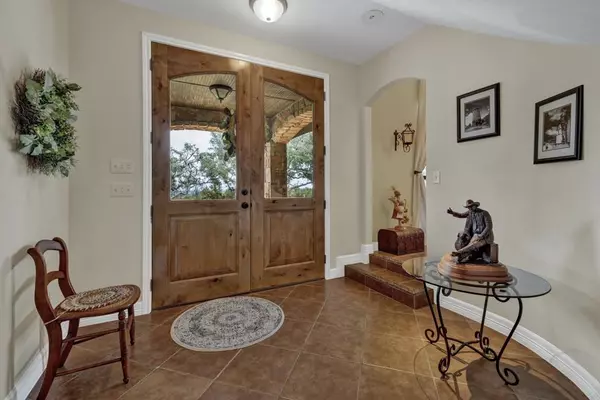
1236 Primrose PATH Canyon Lake, TX 78133
4 Beds
5 Baths
4,068 SqFt
UPDATED:
11/15/2024 08:43 PM
Key Details
Property Type Single Family Home
Sub Type Single Family Residence
Listing Status Active
Purchase Type For Sale
Square Footage 4,068 sqft
Price per Sqft $232
Subdivision Summit North
MLS Listing ID 6649907
Bedrooms 4
Full Baths 5
HOA Fees $150/ann
HOA Y/N Yes
Originating Board actris
Year Built 2007
Tax Year 2023
Lot Size 1.620 Acres
Acres 1.62
Property Description
Location
State TX
County Comal
Rooms
Main Level Bedrooms 2
Interior
Interior Features Two Primary Suties, Ceiling Fan(s), High Ceilings, Chandelier, Double Vanity, Electric Dryer Hookup, Eat-in Kitchen, Kitchen Island, Multiple Living Areas, Open Floorplan, Primary Bedroom on Main, Walk-In Closet(s), Washer Hookup
Heating Central, Electric, Fireplace(s), Heat Pump
Cooling Ceiling Fan(s), Central Air, Wall/Window Unit(s)
Flooring Carpet, Slate, Tile
Fireplaces Number 2
Fireplaces Type Living Room, Outside, Stone
Fireplace No
Appliance Cooktop, Dishwasher, Disposal, Microwave, Electric Oven, Self Cleaning Oven, Stainless Steel Appliance(s), Vented Exhaust Fan, Electric Water Heater, Water Softener Owned
Exterior
Exterior Feature Private Yard
Garage Spaces 4.0
Fence Back Yard, Wrought Iron
Pool In Ground
Community Features Controlled Access
Utilities Available Cable Available, Electricity Connected, Propane, Water Connected
Waterfront Description None
View Trees/Woods
Roof Type Composition
Porch Covered
Total Parking Spaces 8
Private Pool Yes
Building
Lot Description Gentle Sloping, Trees-Large (Over 40 Ft), Many Trees, Trees-Medium (20 Ft - 40 Ft), Views
Faces Northeast
Foundation Slab
Sewer Aerobic Septic
Water Public
Level or Stories Two
Structure Type Stone
New Construction No
Schools
Elementary Schools Rebecca Creek
Middle Schools Mountain Valley Middle
High Schools Canyon Lake
School District Comal Isd
Others
HOA Fee Include See Remarks
Special Listing Condition Standard






