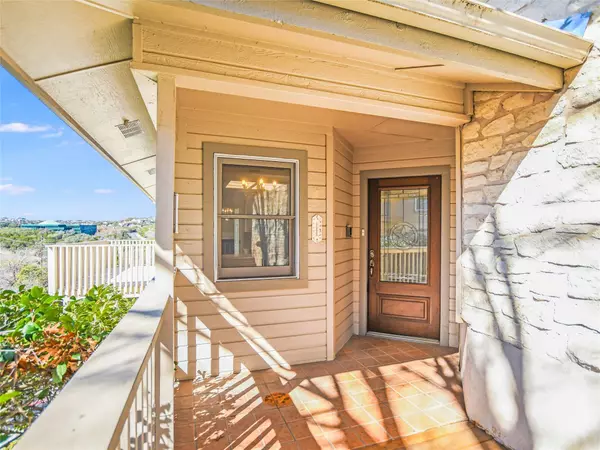
5603 Oakwood CV #231 Austin, TX 78731
3 Beds
4 Baths
2,321 SqFt
UPDATED:
11/20/2024 04:45 PM
Key Details
Property Type Condo
Sub Type Condominium
Listing Status Active
Purchase Type For Sale
Square Footage 2,321 sqft
Price per Sqft $213
Subdivision Oakwood Hollow Condo Amd
MLS Listing ID 7077513
Style 1st Floor Entry
Bedrooms 3
Full Baths 3
Half Baths 1
HOA Fees $500/mo
HOA Y/N Yes
Originating Board actris
Year Built 1985
Annual Tax Amount $11,323
Tax Year 2023
Lot Size 0.319 Acres
Acres 0.3194
Property Description
Location
State TX
County Travis
Rooms
Main Level Bedrooms 1
Interior
Interior Features Ceiling Fan(s), Double Vanity, Dry Bar, Open Floorplan, Primary Bedroom on Main, Wet Bar
Heating Central, Electric
Cooling Central Air, Electric
Flooring Carpet, Parquet, Tile
Fireplaces Number 1
Fireplaces Type Living Room
Fireplace No
Appliance Disposal, Free-Standing Electric Range
Exterior
Exterior Feature Balcony, Gutters Full
Garage Spaces 2.0
Fence None
Pool None
Community Features Pool
Utilities Available Above Ground, Electricity Connected, Sewer Connected, Water Connected
Waterfront Description None
View Hill Country, Trees/Woods
Roof Type Composition
Porch Deck, Front Porch, See Remarks
Total Parking Spaces 4
Private Pool No
Building
Lot Description Back to Park/Greenbelt, Private, Trees-Large (Over 40 Ft)
Faces South
Foundation Slab
Sewer Public Sewer
Water Public
Level or Stories Two
Structure Type HardiPlank Type,Wood Siding,Stone
New Construction No
Schools
Elementary Schools Highland Park
Middle Schools Lamar (Austin Isd)
High Schools Mccallum
School District Austin Isd
Others
HOA Fee Include Common Area Maintenance
Special Listing Condition See Remarks






