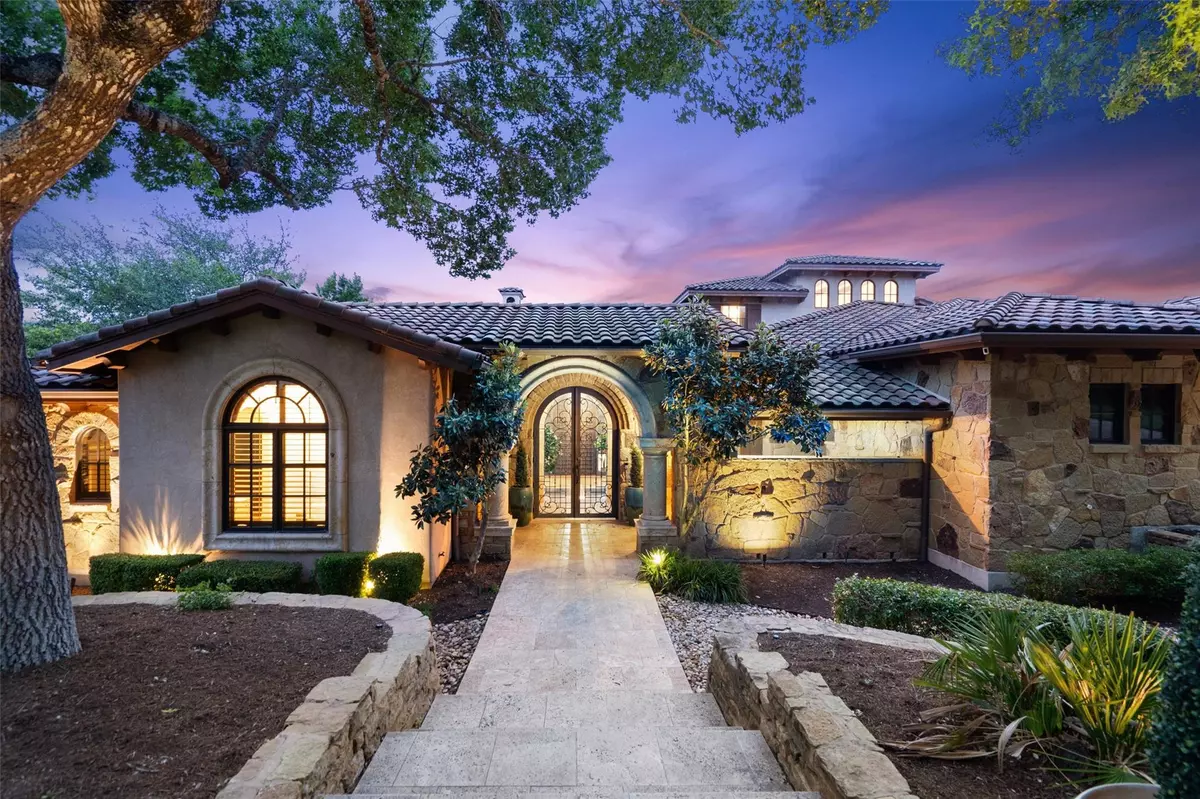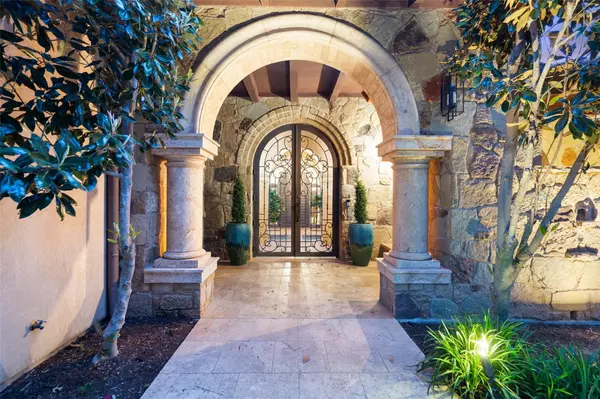425 Brandon WAY Austin, TX 78733
5 Beds
7 Baths
6,529 SqFt
UPDATED:
01/07/2025 11:49 PM
Key Details
Property Type Single Family Home
Sub Type Single Family Residence
Listing Status Hold
Purchase Type For Sale
Square Footage 6,529 sqft
Price per Sqft $643
Subdivision Seven Oaks Sec 05
MLS Listing ID 7093266
Bedrooms 5
Full Baths 5
Half Baths 2
HOA Fees $1,800/ann
Originating Board actris
Year Built 2005
Tax Year 2023
Lot Size 1.006 Acres
Property Description
Incredible opportunity with recent price adjustment!
Location
State TX
County Travis
Rooms
Main Level Bedrooms 3
Interior
Interior Features Bar, Bookcases, Breakfast Bar, Built-in Features, Ceiling Fan(s), Beamed Ceilings, High Ceilings, Chandelier, Granite Counters, Double Vanity, Eat-in Kitchen, Entrance Foyer, Interior Steps, Kitchen Island, Multiple Dining Areas, Multiple Living Areas, Pantry, Primary Bedroom on Main, Recessed Lighting, Sound System, Walk-In Closet(s), Washer Hookup
Heating Central, Natural Gas
Cooling Central Air, Electric
Flooring Carpet, Tile, Wood
Fireplaces Number 3
Fireplaces Type Family Room, Gas Starter, Living Room, Outside, Wood Burning
Fireplace Y
Appliance Dishwasher, Disposal, Exhaust Fan, Gas Range, Microwave, Double Oven, Stainless Steel Appliance(s), Warming Drawer, Water Heater, Water Softener, Wine Refrigerator
Exterior
Exterior Feature Basketball Court, Uncovered Courtyard, Exterior Steps, Gutters Full, Lighting, Outdoor Grill, Private Entrance, Private Yard
Garage Spaces 3.0
Fence Back Yard, Wrought Iron
Pool Fenced, Heated, In Ground, Pool/Spa Combo, Waterfall
Community Features Trail(s)
Utilities Available Cable Connected, Electricity Connected, Natural Gas Connected, Water Connected
Waterfront Description None
View Hill Country, Panoramic
Roof Type Tile
Accessibility None
Porch Front Porch, Rear Porch, Wrap Around
Total Parking Spaces 3
Private Pool Yes
Building
Lot Description Back Yard, Front Yard, Interior Lot, Sprinkler - Automatic, Trees-Medium (20 Ft - 40 Ft), Trees-Moderate
Faces West
Foundation Slab
Sewer Engineered Septic, Septic Tank
Water Public
Level or Stories Two
Structure Type Stone,Stucco
New Construction No
Schools
Elementary Schools Valley View
Middle Schools West Ridge
High Schools Westlake
School District Eanes Isd
Others
HOA Fee Include Common Area Maintenance
Restrictions City Restrictions,Deed Restrictions
Ownership Fee-Simple
Acceptable Financing Cash, Conventional
Tax Rate 1.3669
Listing Terms Cash, Conventional
Special Listing Condition Standard





