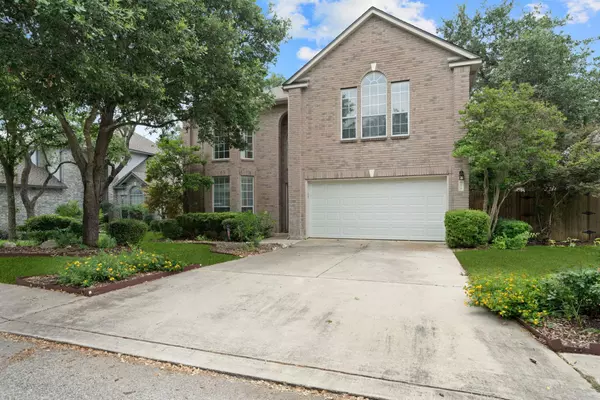
2510 Steepleway San Antonio, TX 78248
3 Beds
3 Baths
2,846 SqFt
UPDATED:
07/16/2024 05:17 PM
Key Details
Property Type Single Family Home
Sub Type Single Family Residence
Listing Status Active
Purchase Type For Sale
Square Footage 2,846 sqft
Price per Sqft $158
Subdivision The Village At Inwood
MLS Listing ID 8056567
Bedrooms 3
Full Baths 2
Half Baths 1
HOA Fees $180/qua
HOA Y/N Yes
Originating Board actris
Year Built 1994
Tax Year 2024
Lot Size 7,187 Sqft
Acres 0.165
Property Description
Location
State TX
County Bexar
Interior
Interior Features Ceiling Fan(s), High Ceilings, Vaulted Ceiling(s), Entrance Foyer, Kitchen Island, Walk-In Closet(s), Washer Hookup
Heating Central
Cooling Central Air
Flooring Carpet, Tile, Wood
Fireplaces Number 1
Fireplaces Type Family Room
Fireplace No
Appliance Dishwasher, Disposal, Electric Range, Microwave
Exterior
Exterior Feature None
Garage Spaces 2.0
Fence Back Yard, Privacy
Pool None
Community Features BBQ Pit/Grill, Cluster Mailbox, Controlled Access, Playground, Pool, Sidewalks
Utilities Available Cable Available, Electricity Connected, Sewer Connected, Water Connected
Waterfront No
Waterfront Description None
View Neighborhood
Roof Type Composition
Porch Patio
Total Parking Spaces 2
Private Pool No
Building
Lot Description Back Yard, Front Yard, Private, Private Maintained Road, Many Trees
Faces South
Foundation Slab
Sewer Public Sewer
Water Public
Level or Stories Two
Structure Type Brick,Wood Siding
New Construction No
Schools
Elementary Schools Outside School District
Middle Schools Outside School District
High Schools Outside School District
School District North East Isd
Others
HOA Fee Include See Remarks
Special Listing Condition Standard






