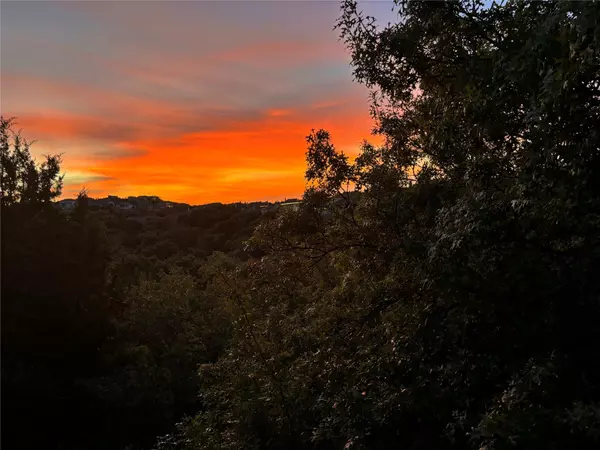
304 Tavish Trl Lakeway, TX 78738
3 Beds
4 Baths
3,129 SqFt
UPDATED:
11/18/2024 02:34 PM
Key Details
Property Type Single Family Home
Sub Type Single Family Residence
Listing Status Active
Purchase Type For Sale
Square Footage 3,129 sqft
Price per Sqft $279
Subdivision Rough Hollow
MLS Listing ID 5459769
Bedrooms 3
Full Baths 3
Half Baths 1
HOA Fees $710
HOA Y/N Yes
Originating Board actris
Year Built 2011
Tax Year 2023
Lot Size 0.310 Acres
Acres 0.31
Property Description
Rough Hollow has a separate mandatory yacht club fee of $90.00 per month. This is separate from the semi-annual HOA fee.
Note: The total square footage is incorrect on the Travis County Appraisal District as it is only shows the downstairs square footage.
Location
State TX
County Travis
Rooms
Main Level Bedrooms 3
Interior
Interior Features Two Primary Suties, Breakfast Bar, Ceiling Fan(s), High Ceilings, Granite Counters, Double Vanity, Electric Dryer Hookup, Entrance Foyer, Kitchen Island, Multiple Dining Areas, Multiple Living Areas, Open Floorplan, Primary Bedroom on Main, Soaking Tub, Solar Tube(s), Walk-In Closet(s), Washer Hookup
Heating Central, Fireplace(s), Hot Water, Propane
Cooling Central Air, Dual, Zoned
Flooring Carpet, Tile, Wood
Fireplaces Number 1
Fireplaces Type Wood Burning
Fireplace No
Appliance Built-In Electric Oven, Built-In Oven(s), Gas Cooktop, Microwave, Double Oven, Self Cleaning Oven, Vented Exhaust Fan
Exterior
Exterior Feature Balcony, Barbecue, Exterior Steps, Gas Grill, Gutters Full, Lighting
Garage Spaces 3.0
Fence Back Yard, Fenced, Gate, Wrought Iron
Pool None
Community Features Clubhouse, Cluster Mailbox, Common Grounds, Curbs, Dog Park, Electronic Payments, Google Fiber, Park, Pet Amenities, Picnic Area, Playground, Pool, Property Manager On-Site, Restaurant, Sidewalks, Street Lights, Tennis Court(s), Underground Utilities, Trail(s)
Utilities Available Cable Available, Electricity Available, High Speed Internet, Propane, Sewer Connected, Underground Utilities, Water Connected
Waterfront Description None
View Canyon, Hill Country, Park/Greenbelt, Trees/Woods
Roof Type Composition
Porch Covered, Front Porch, Rear Porch
Total Parking Spaces 4
Private Pool No
Building
Lot Description Back to Park/Greenbelt, Cul-De-Sac, Landscaped, Native Plants, Pie Shaped Lot, Sloped Down, Sprinkler - Automatic, Sprinkler - In-ground, Trees-Medium (20 Ft - 40 Ft), Views, Xeriscape
Faces Southeast
Foundation Slab
Sewer Public Sewer
Water MUD
Level or Stories One and One Half
Structure Type Brick,Stone
New Construction No
Schools
Elementary Schools Rough Hollow
Middle Schools Lake Travis
High Schools Lake Travis
School District Lake Travis Isd
Others
HOA Fee Include Maintenance Grounds
Special Listing Condition Standard






