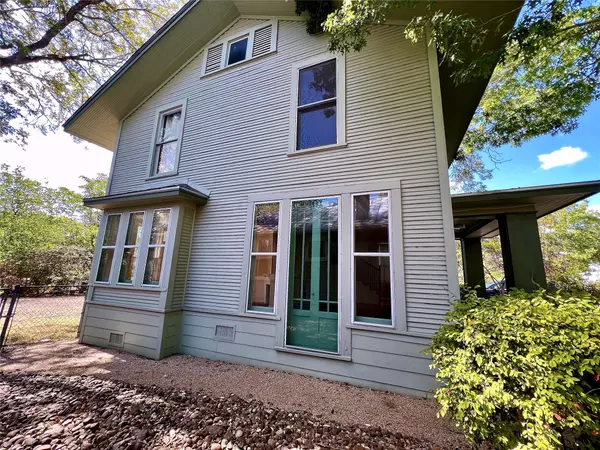
314 Pershing Ave San Antonio, TX 78209
3 Beds
2 Baths
1,404 SqFt
UPDATED:
10/18/2024 09:07 AM
Key Details
Property Type Single Family Home
Sub Type Single Family Residence
Listing Status Active
Purchase Type For Sale
Square Footage 1,404 sqft
Price per Sqft $331
Subdivision Mahnke Park
MLS Listing ID 6156753
Bedrooms 3
Full Baths 1
Half Baths 1
HOA Y/N No
Originating Board actris
Year Built 1915
Tax Year 2024
Lot Size 6,050 Sqft
Acres 0.1389
Lot Dimensions 50x121
Property Description
Upon entering under the covered porch, you are welcomed into the large living area replete with a grand staircase along the west end. The ground floor has separate living and dining rooms, each with their own fireplace, original hardwood floors, millwork, and high ceilings with recessed lighting. Under the stairs, a 1/2 bath was added and the adjacent bright, well lit kitchen has a gas range, french door refrigerator, and Kitchen Craft cabinetry that is pre-wired for a future dishwasher if desired.
On the second floor there is a full bath, separate storage closet, a screened-in sleeping porch, and 3 bedrooms. The bedrooms are currently configured as 2 large bedrooms with the 3rd room serving as an office. Each room has lovely hardwood floors, smooth white walls, recessed lighting, numerous windows and period-appropriate closets.
The homes electrical and plumbing systems were also upgraded during the main renovation, with a 50 gallon water heater installed. The multi-point ductless Mitsubishi heat and AC system has a dehumidifying function to keep the home comfortable year round, and has been recently serviced with replacement of the control board in August.
The front yard has an automated sprinkler system, and the 100+ year old pecan trees have recently been trimmed by a certified arborist. The spacious back yard is large enough to accommodate a future garage or carport which could be accessed by extending the concrete driveway. The home's utilities are underground, as is the CPS service on Pershing Avenue which adds to the tremendous aesthetic appeal of this historic street.
Location
State TX
County Bexar
Interior
Interior Features Built-in Features, High Ceilings, Electric Dryer Hookup, High Speed Internet, Natural Woodwork, Recessed Lighting, Washer Hookup
Heating Ductless, Electric, Fireplace(s), Heat Pump, Humidity Control, Zoned
Cooling Ductless, Electric, Heat Pump, Humidity Control
Flooring Vinyl, Wood
Fireplaces Number 2
Fireplaces Type Dining Room, Gas, Living Room
Fireplace No
Appliance Exhaust Fan, Gas Range, Ice Maker, Free-Standing Gas Range, RNGHD, Refrigerator, Free-Standing Refrigerator, Vented Exhaust Fan
Exterior
Exterior Feature Balcony, Private Yard
Fence Back Yard, Chain Link
Pool None
Community Features Curbs, High Speed Internet, Park, Sidewalks, Street Lights, Walk/Bike/Hike/Jog Trail(s
Utilities Available Electricity Connected, High Speed Internet, Natural Gas Connected, Phone Available, Sewer Connected, Underground Utilities, Water Connected
Waterfront Description None
View Neighborhood
Roof Type Shingle
Porch Covered, Front Porch, Screened
Total Parking Spaces 3
Private Pool No
Building
Lot Description Back Yard, City Lot, Curbs, Front Yard, Interior Lot, Level, Sprinkler - In Front, Sprinkler - Partial, Trees-Large (Over 40 Ft), Trees-Medium (20 Ft - 40 Ft)
Faces North
Foundation Pillar/Post/Pier, Raised
Sewer Public Sewer
Water Public
Level or Stories Two
Structure Type Frame,Wood Siding
New Construction No
Schools
Elementary Schools Agnes Cotton
Middle Schools Mark Twain Dual Language Academy
High Schools Thomas Edison
School District San Antonio Isd
Others
Special Listing Condition See Remarks






