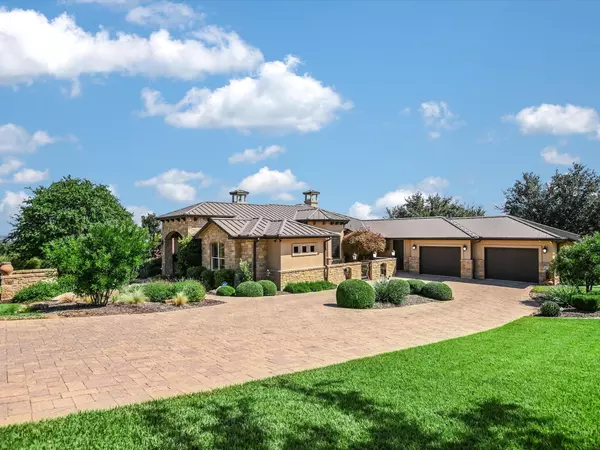
103 Long MTN Horseshoe Bay, TX 78657
4 Beds
4 Baths
4,208 SqFt
UPDATED:
11/23/2024 04:59 PM
Key Details
Property Type Single Family Home
Sub Type Single Family Residence
Listing Status Pending
Purchase Type For Sale
Square Footage 4,208 sqft
Price per Sqft $331
Subdivision Horseshoe Bay West
MLS Listing ID 6704459
Style 2nd Floor Entry
Bedrooms 4
Full Baths 3
Half Baths 1
HOA Fees $833/ann
HOA Y/N Yes
Originating Board actris
Year Built 2009
Annual Tax Amount $16,348
Tax Year 2024
Lot Size 0.460 Acres
Acres 0.4596
Property Description
room, stone paver driveway, bidet, automatic Hunter Douglas shades, beams in living room, golf cart storage space in garage, wine frig, ice maker just to name a few.....
Location
State TX
County Llano
Rooms
Main Level Bedrooms 2
Interior
Interior Features Bar, Bookcases, Breakfast Bar, Ceiling Fan(s), Central Vacuum, Granite Counters, Eat-in Kitchen, Open Floorplan, Primary Bedroom on Main, Walk-In Closet(s)
Heating Central
Cooling Central Air
Flooring Carpet, Tile
Fireplaces Number 3
Fireplaces Type Den, Gas
Fireplace No
Appliance Bar Fridge, Built-In Electric Oven, Cooktop, Gas Cooktop, Ice Maker, Microwave, Double Oven, Refrigerator, Trash Compactor, Wine Refrigerator
Exterior
Exterior Feature Balcony, Barbecue, Uncovered Courtyard
Garage Spaces 2.0
Fence See Remarks
Pool None
Community Features Clubhouse, Park
Utilities Available Electricity Connected
Waterfront Description None
View Golf Course, Hill Country
Roof Type Metal
Porch Covered, Patio, Side Porch
Total Parking Spaces 3
Private Pool No
Building
Lot Description Backs To Golf Course, Landscaped, Sprinkler - Automatic, Sprinkler - In-ground, Views
Faces Southeast
Foundation Slab
Sewer Public Sewer
Water Public
Level or Stories Multi/Split
Structure Type Frame,Stone
New Construction No
Schools
Elementary Schools Packsaddle
Middle Schools Llano
High Schools Llano
School District Llano Isd
Others
HOA Fee Include Common Area Maintenance
Special Listing Condition Standard






