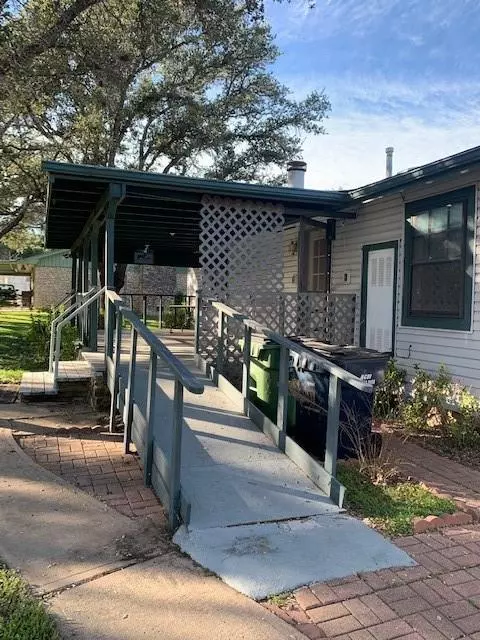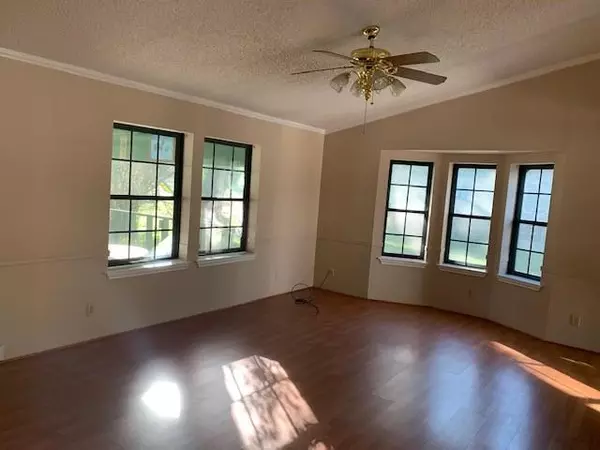
1501 Buchanan DR Burnet, TX 78611
2 Beds
2 Baths
1,382 SqFt
UPDATED:
11/05/2024 07:44 PM
Key Details
Property Type Manufactured Home
Sub Type Manufactured Home
Listing Status Active
Purchase Type For Rent
Square Footage 1,382 sqft
Subdivision John Hamilton Surv #1 Abs 405
MLS Listing ID 8662462
Style 1st Floor Entry
Bedrooms 2
Full Baths 2
HOA Y/N No
Originating Board actris
Year Built 1985
Lot Size 0.318 Acres
Acres 0.318
Property Description
Easy to show and ready for immediate move-in. Please note: Familial relation with the landlord.
Location
State TX
County Burnet
Rooms
Main Level Bedrooms 2
Interior
Interior Features Two Primary Baths, Laminate Counters, Primary Bedroom on Main
Heating Central, Propane
Cooling Central Air
Flooring Carpet, Laminate
Fireplaces Number 1
Fireplaces Type Gas, Glass Doors, Living Room
Fireplace No
Appliance Dishwasher, Electric Cooktop, Microwave, Refrigerator
Exterior
Exterior Feature Exterior Steps, Lighting
Fence Partial
Pool None
Community Features None
Utilities Available Propane, Underground Utilities
Waterfront Description None
View None
Roof Type Composition
Porch Patio, Rear Porch
Total Parking Spaces 4
Private Pool No
Building
Lot Description City Lot, Open Lot, Public Maintained Road
Faces South
Foundation Pillar/Post/Pier
Sewer Public Sewer
Water Public
Level or Stories One
Structure Type Frame,Glass,HardiPlank Type,Vinyl Siding
New Construction No
Schools
Elementary Schools Shady Grove
Middle Schools Burnet (Burnet Isd)
High Schools Burnet
School District Burnet Cisd
Others
Pets Allowed Cats OK, Dogs OK
Num of Pet 3
Pets Allowed Cats OK, Dogs OK






