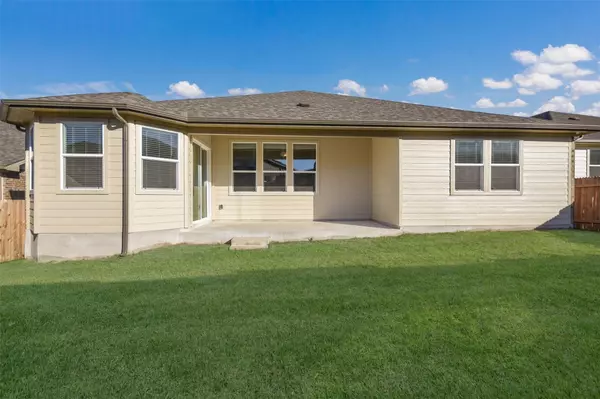
295 Cathedral Mountain DR Dripping Springs, TX 78620
4 Beds
3 Baths
2,454 SqFt
UPDATED:
11/30/2024 01:36 AM
Key Details
Property Type Single Family Home
Sub Type Single Family Residence
Listing Status Active
Purchase Type For Rent
Square Footage 2,454 sqft
Subdivision Big Sky Ranch Ph 3 At Dripping Spgs
MLS Listing ID 1120060
Style 1st Floor Entry,Single level Floor Plan
Bedrooms 4
Full Baths 3
HOA Y/N Yes
Originating Board actris
Year Built 2024
Lot Size 7,187 Sqft
Acres 0.165
Property Description
Property Highlights:
• Bedrooms: 4 spacious bedrooms with ample closet space.
• Bathrooms: 3 full bathrooms with elegant finishes.
• Living Areas: 2 living spaces, perfect for relaxing or entertaining guests.
• Kitchen: Modern kitchen with white-painted cabinets, quartz countertops, stainless steel appliances, includign a gas cooktop, dishwasher and refrigerator.
• Flooring: Durable and stylish vinyl flooring and carpet throughout.
• Appliances: Includes a washer, dryer, and refrigerator for your convenience.
• Backyard: Large, fenced-in backyard offering privacy and room for outdoor activities.
• Covered outdoor living and spacious covered Front porch.
Lease this beautiful home and enjoy everything it has to offer!
Location
State TX
County Hays
Rooms
Main Level Bedrooms 4
Interior
Interior Features Breakfast Bar, Ceiling Fan(s), Quartz Counters, Double Vanity, Eat-in Kitchen, French Doors, In-Law Floorplan, Kitchen Island, Low Flow Plumbing Fixtures, No Interior Steps, Open Floorplan, Pantry, Primary Bedroom on Main, Recessed Lighting, Smart Thermostat
Heating Electric, ENERGY STAR Qualified Equipment, Heat Pump
Cooling Ceiling Fan(s), Central Air, ENERGY STAR Qualified Equipment
Flooring Carpet, Vinyl
Fireplaces Type None
Fireplace No
Appliance Built-In Electric Oven, Dishwasher, Disposal, Dryer, Exhaust Fan, Gas Cooktop, Microwave, Refrigerator, Washer
Exterior
Exterior Feature Gutters Full
Garage Spaces 3.0
Fence Back Yard, Fenced, Privacy
Pool None
Community Features Clubhouse, Cluster Mailbox, Picnic Area, Playground, Pool, Trail(s)
Utilities Available Electricity Connected, Natural Gas Connected, Sewer Connected
Waterfront Description None
View None
Roof Type Composition
Porch Covered, Patio, Porch
Total Parking Spaces 5
Private Pool No
Building
Lot Description Back Yard, Front Yard, Interior Lot, Sprinkler - In-ground, Trees-Small (Under 20 Ft)
Faces East
Foundation Slab
Sewer Public Sewer
Water Public
Level or Stories One
Structure Type Brick Veneer,HardiPlank Type
New Construction Yes
Schools
Elementary Schools Dripping Springs
Middle Schools Dripping Springs Middle
High Schools Dripping Springs
School District Dripping Springs Isd
Others
Pets Allowed No
Pets Allowed No






