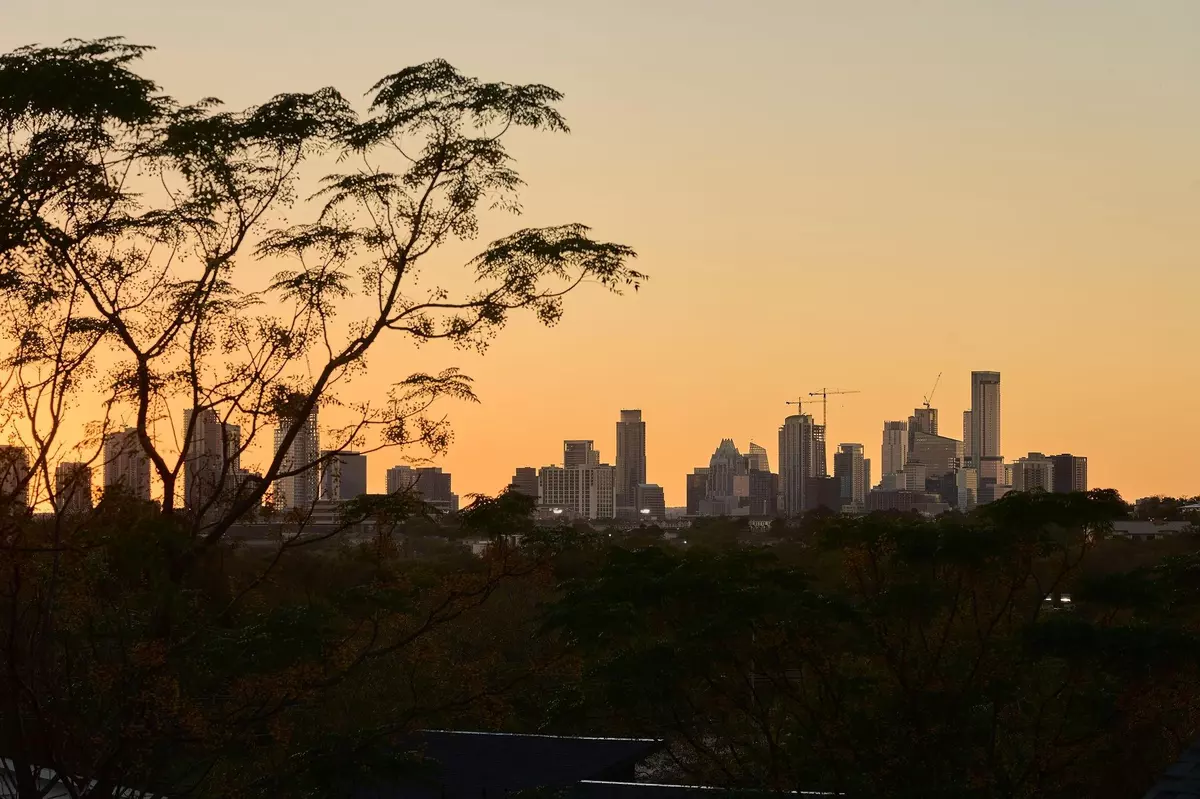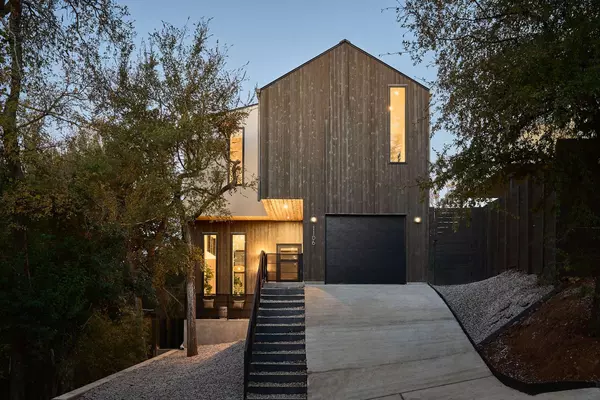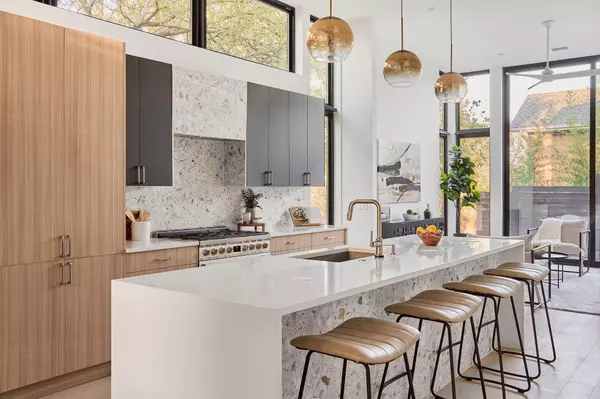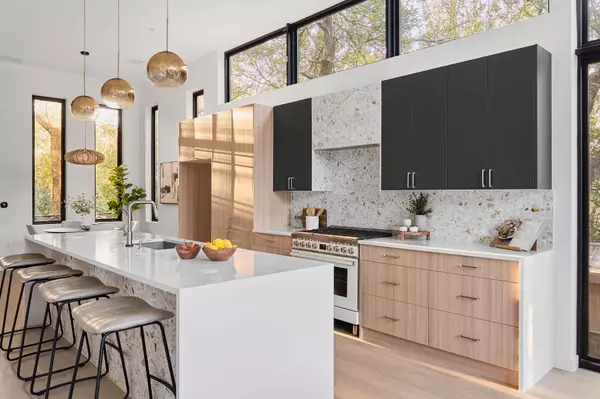1106 Mansell Ave Austin, TX 78721
3 Beds
3 Baths
2,081 SqFt
UPDATED:
01/06/2025 03:30 PM
Key Details
Property Type Single Family Home
Sub Type Single Family Residence
Listing Status Active
Purchase Type For Sale
Square Footage 2,081 sqft
Price per Sqft $504
Subdivision Chernosky Sub 7
MLS Listing ID 9258729
Bedrooms 3
Full Baths 3
HOA Y/N No
Originating Board actris
Year Built 2024
Annual Tax Amount $3,663
Tax Year 2024
Lot Size 3,571 Sqft
Acres 0.082
Property Description
Location
State TX
County Travis
Rooms
Main Level Bedrooms 1
Interior
Interior Features Ceiling Fan(s), High Ceilings, Chandelier, Quartz Counters, Double Vanity, Interior Steps, Kitchen Island, Open Floorplan, Pantry, Smart Home, Smart Thermostat, Soaking Tub, Storage, Walk-In Closet(s)
Heating Central
Cooling Central Air
Flooring Tile, Wood
Fireplace No
Appliance Dishwasher, Microwave, Range, Stainless Steel Appliance(s), Tankless Water Heater
Exterior
Exterior Feature Balcony, Gutters Full
Garage Spaces 1.0
Fence Perimeter, Wood
Pool None
Community Features None
Utilities Available Electricity Connected, Water Connected
Waterfront Description None
View Downtown, Skyline, Trees/Woods
Roof Type Metal
Porch Deck, Front Porch, Patio, Rear Porch
Total Parking Spaces 2
Private Pool No
Building
Lot Description See Remarks
Faces East
Foundation Slab
Sewer Public Sewer
Water Public
Level or Stories Two
Structure Type See Remarks
New Construction Yes
Schools
Elementary Schools Ortega
Middle Schools Martin
High Schools Eastside Early College
School District Austin Isd
Others
Special Listing Condition Standard





