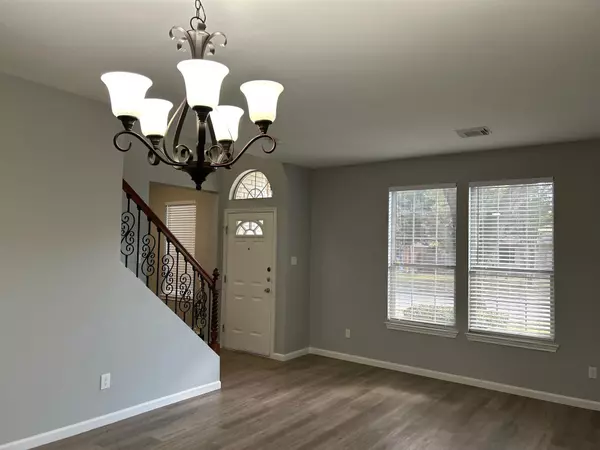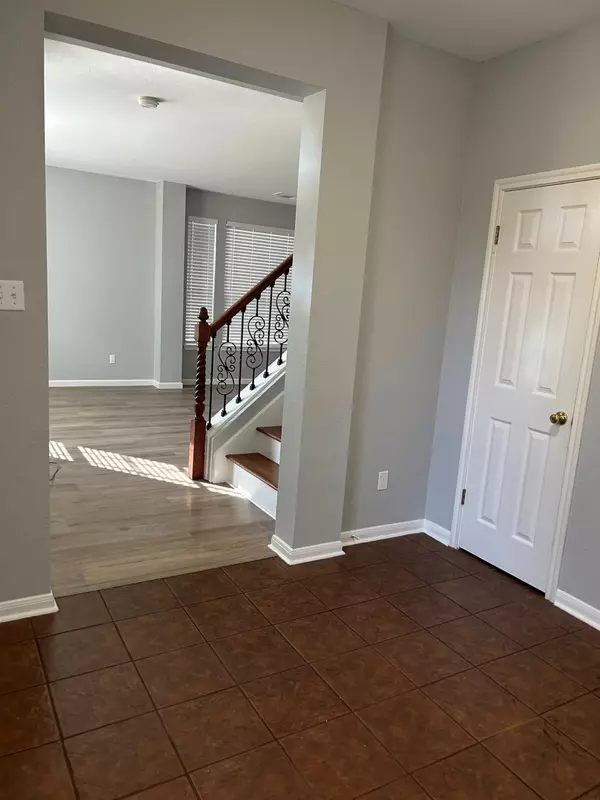
3618 Cheyenne ST Round Rock, TX 78665
3 Beds
3 Baths
1,916 SqFt
UPDATED:
12/03/2024 02:00 PM
Key Details
Property Type Single Family Home
Sub Type Single Family Residence
Listing Status Active
Purchase Type For Rent
Square Footage 1,916 sqft
Subdivision Eagle Ridge
MLS Listing ID 2910152
Bedrooms 3
Full Baths 2
Half Baths 1
Originating Board actris
Year Built 1995
Property Description
Location
State TX
County Williamson
Interior
Interior Features Quartz Counters, Electric Dryer Hookup, Gas Dryer Hookup, In-Law Floorplan, Interior Steps, Multiple Dining Areas, Multiple Living Areas, Open Floorplan, Pantry, Recessed Lighting, Soaking Tub, Two Primary Closets, Washer Hookup
Heating Central
Cooling Ceiling Fan(s), Central Air
Flooring Laminate, Tile, Vinyl
Fireplaces Type See Remarks
Fireplace No
Appliance Dishwasher, Disposal, Gas Range, Microwave, Plumbed For Ice Maker, Free-Standing Gas Range, Refrigerator, Stainless Steel Appliance(s)
Exterior
Exterior Feature Gutters Full
Garage Spaces 2.0
Fence Back Yard
Pool None
Community Features Cluster Mailbox, Common Grounds, Dog Park, Fishing, Lake
Utilities Available Electricity Available, Natural Gas Available, Water Available
Total Parking Spaces 4
Private Pool No
Building
Lot Description Sprinkler - Automatic, Sprinkler - In Rear, Sprinkler - In Front, Sprinkler - In-ground, Trees-Sparse
Faces South
Sewer Public Sewer
Water Public
Level or Stories Two
New Construction No
Schools
Elementary Schools Caldwell Heights
Middle Schools Hopewell
High Schools Stony Point
School District Round Rock Isd
Others
Pets Allowed Cats OK, Dogs OK, Large (< 50lbs), Breed Restrictions
Num of Pet 1
Pets Allowed Cats OK, Dogs OK, Large (< 50lbs), Breed Restrictions






