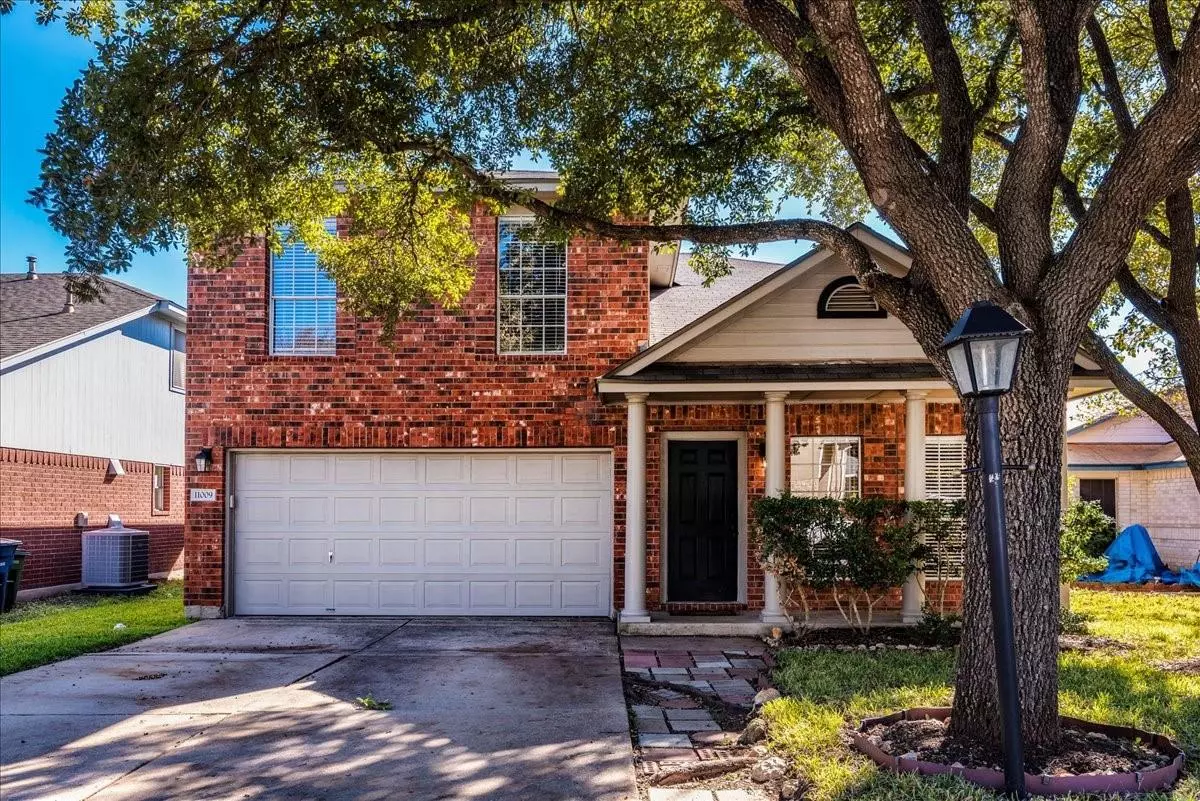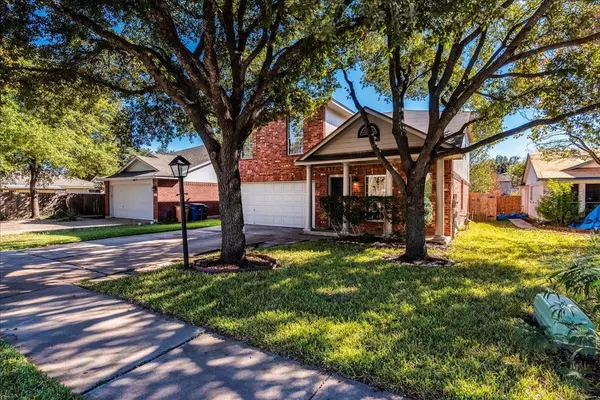
11009 Franklins Tale LOOP Austin, TX 78748
3 Beds
3 Baths
1,870 SqFt
UPDATED:
12/14/2024 08:03 PM
Key Details
Property Type Single Family Home
Sub Type Single Family Residence
Listing Status Active
Purchase Type For Sale
Square Footage 1,870 sqft
Price per Sqft $213
Subdivision Canterbury Trails Sec 02
MLS Listing ID 4271324
Bedrooms 3
Full Baths 2
Half Baths 1
HOA Fees $51/qua
HOA Y/N Yes
Originating Board actris
Year Built 1999
Annual Tax Amount $8,018
Tax Year 2024
Lot Size 7,596 Sqft
Acres 0.1744
Property Description
Location
State TX
County Travis
Interior
Interior Features High Ceilings, Laminate Counters, Double Vanity, Interior Steps, Multiple Dining Areas, Multiple Living Areas, Open Floorplan, Pantry, Walk-In Closet(s)
Heating Central
Cooling Central Air
Flooring Carpet, Tile
Fireplace No
Appliance Dishwasher, Free-Standing Gas Oven
Exterior
Exterior Feature None
Garage Spaces 2.0
Fence Back Yard, Wood
Pool None
Community Features Common Grounds, Trail(s)
Utilities Available Electricity Connected, Natural Gas Connected, Sewer Connected, Water Connected
Waterfront Description None
View None
Roof Type Composition
Porch Covered, Front Porch, Patio
Total Parking Spaces 4
Private Pool No
Building
Lot Description Back Yard, Front Yard, Level, Sprinkler-Manual, Trees-Medium (20 Ft - 40 Ft)
Faces Northwest
Foundation Slab
Sewer Public Sewer
Water Public
Level or Stories Two
Structure Type Brick,Masonry – Partial,Wood Siding
New Construction No
Schools
Elementary Schools Menchaca
Middle Schools Paredes
High Schools Akins
School District Austin Isd
Others
HOA Fee Include Common Area Maintenance
Special Listing Condition Standard






