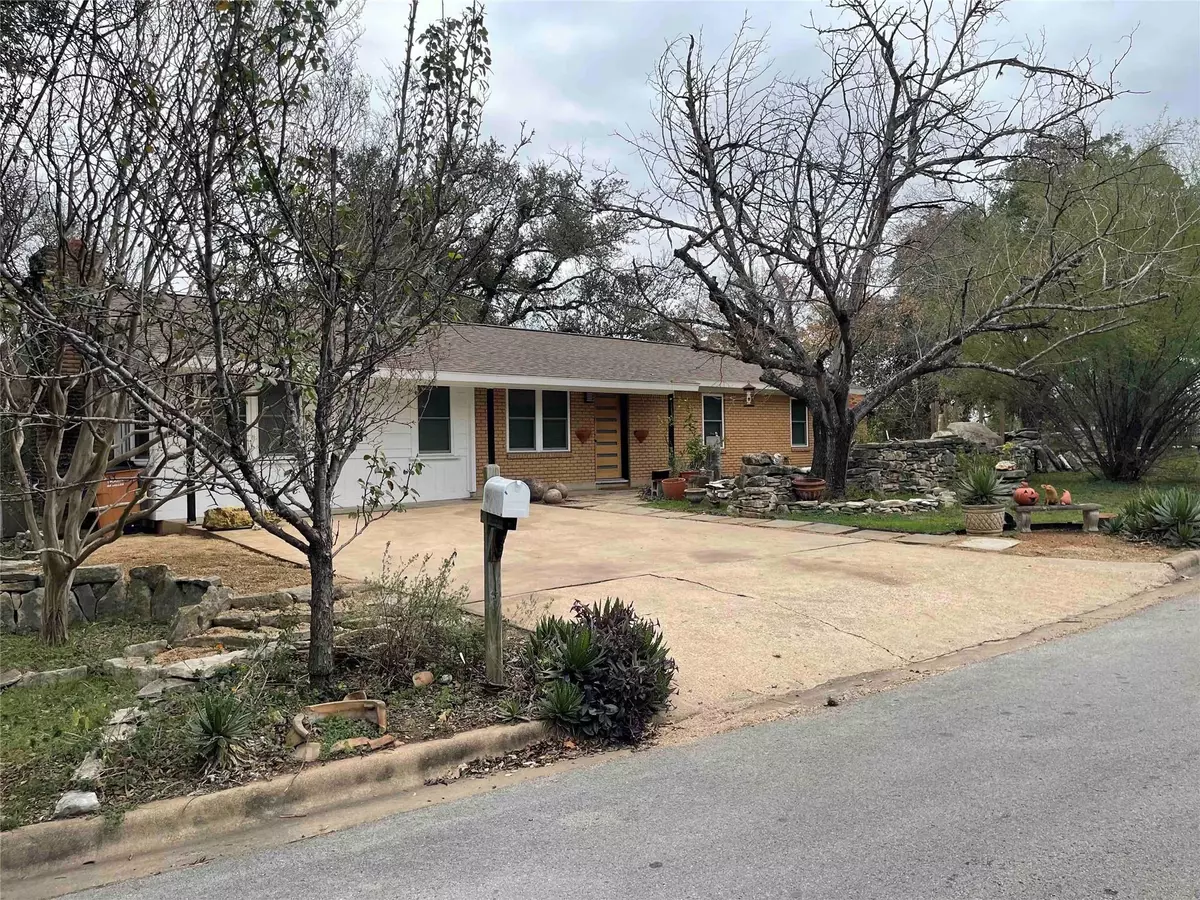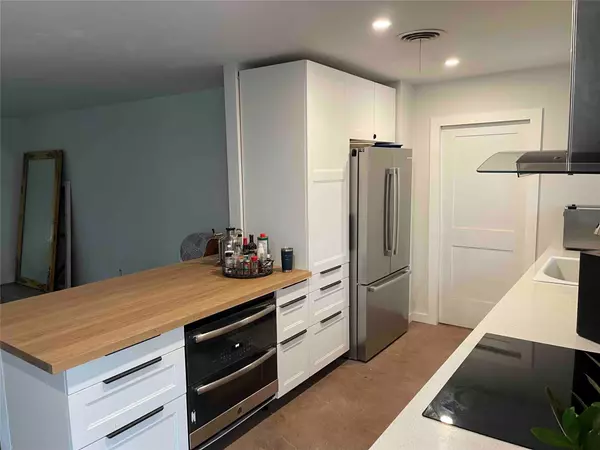4505 Dudley DR Austin, TX 78735
4 Beds
3 Baths
1,620 SqFt
UPDATED:
01/05/2025 05:38 AM
Key Details
Property Type Single Family Home
Sub Type Single Family Residence
Listing Status Active
Purchase Type For Sale
Square Footage 1,620 sqft
Price per Sqft $493
Subdivision Barton View Sec 3 & Barton Vie
MLS Listing ID 1463122
Bedrooms 4
Full Baths 3
HOA Y/N No
Originating Board actris
Year Built 1961
Annual Tax Amount $10,254
Tax Year 2024
Lot Size 9,748 Sqft
Acres 0.2238
Property Description
If you are interested in an exceptionally large yard or some additional building space, the seller has a separate rear lot under MLS# 4249466. The right edge of this lot backs up to a green space with no neighbors.
Location
State TX
County Travis
Rooms
Main Level Bedrooms 4
Interior
Interior Features Quartz Counters, Electric Dryer Hookup, Primary Bedroom on Main, Washer Hookup
Heating Central
Cooling Central Air, Multi Units
Flooring Concrete, Wood
Fireplaces Type None
Fireplace No
Appliance Dishwasher, Disposal, Dryer, Induction Cooktop, Microwave, Double Oven, Stainless Steel Appliance(s), Washer, Electric Water Heater
Exterior
Exterior Feature See Remarks
Fence Privacy, Wood
Pool None
Community Features None
Utilities Available Electricity Available, Sewer Available, Water Available
Waterfront Description None
View Neighborhood
Roof Type Shingle
Porch Deck
Total Parking Spaces 4
Private Pool No
Building
Lot Description Back Yard, Trees-Medium (20 Ft - 40 Ft)
Faces West
Foundation Slab
Sewer Public Sewer
Water Public
Level or Stories One
Structure Type Brick
New Construction No
Schools
Elementary Schools Oak Hill
Middle Schools O Henry
High Schools Austin
School District Austin Isd
Others
Special Listing Condition Standard





