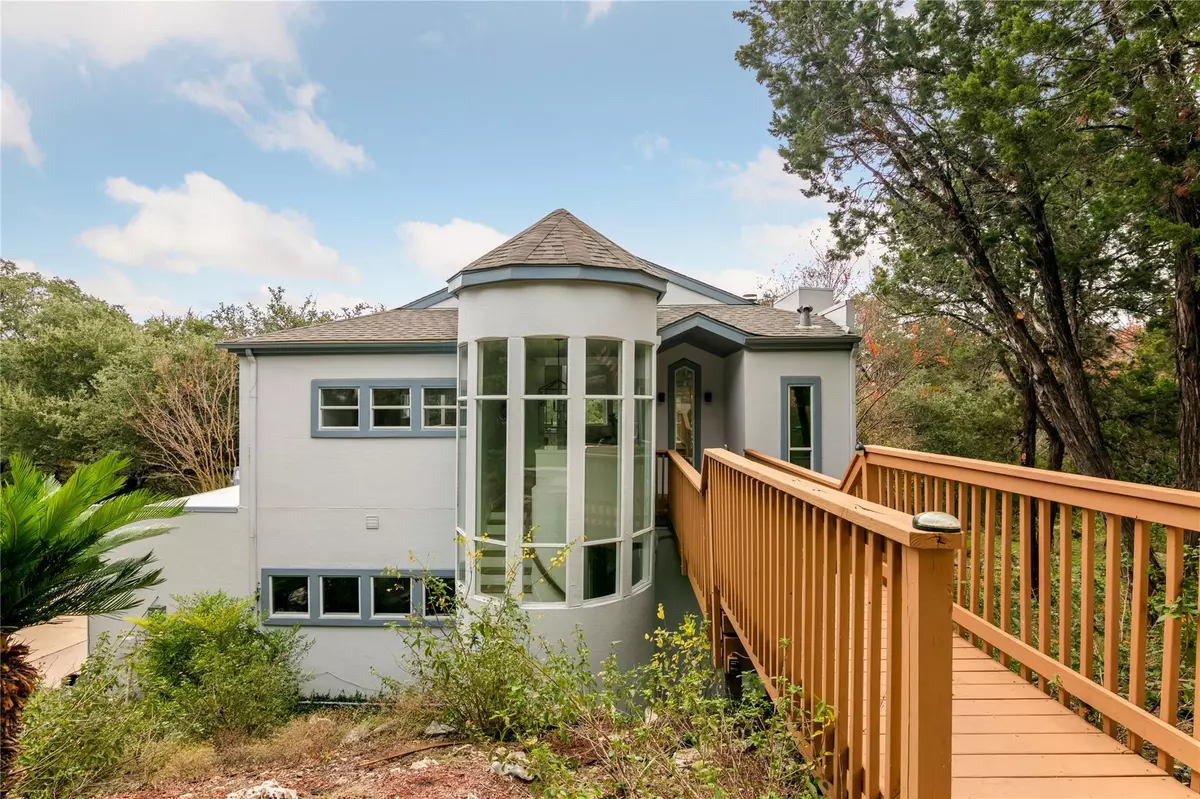210 Finn ST Austin, TX 78734
3 Beds
3 Baths
2,687 SqFt
UPDATED:
01/07/2025 10:07 AM
Key Details
Property Type Single Family Home
Sub Type Single Family Residence
Listing Status Active
Purchase Type For Sale
Square Footage 2,687 sqft
Price per Sqft $260
Subdivision Lakeway Sec 02
MLS Listing ID 3869433
Style 2nd Floor Entry
Bedrooms 3
Full Baths 2
Half Baths 1
HOA Y/N No
Originating Board actris
Year Built 1992
Annual Tax Amount $10,593
Tax Year 2024
Lot Size 0.547 Acres
Acres 0.547
Property Description
One of the crown jewels of this property is the renovated kitchen and family room, designed to delight the home chef and avid entertainer alike. Crisp cabinetry and sleek hardware lend a modern touch, while gleaming countertops provide ample space for meal prep and presentation. Stainless steel appliances stand ready for culinary adventures—whether you're hosting a holiday feast or a casual weekend brunch.
The kitchen island and breakfast bar make it easy for friends and family to gather around. The adjacent dining area flows seamlessly from the kitchen, offering an ideal space for dinner parties or daily meals. The open design capitalizes on the natural light streaming in from the backyard.
The primary suite is a testament to thoughtful design, boasting ample closet space and an en-suite bathroom. Here, you'll find a spa-inspired renovation that includes a contemporary vanity, elegant fixtures, and a roomy walk-in shower and soaking tub. The soothing color palette and modern finishes ensure a calming atmosphere, making it the perfect place to start and end your day.
The Game Room features a movie projector & screen, along with surround sound for hours of entertaining.
Stepping outside, you'll discover a lush oasis on this rare 0.55-acre double lot. Mature trees dot the landscape, providing both shade and a sense of seclusion that's hard to come by in a rapidly growing community. The expansive outdoor space offers countless opportunities for customization—add a play structure for the kids, cultivate your vegetable garden, or add a mother-in-law suite.
No detail has been spared in crafting an idyllic retreat. The private hot tub—strategically positioned to take advantage of the serene surroundings—beckons you to unwind under the stars.
Location
State TX
County Travis
Interior
Interior Features Breakfast Bar, Ceiling Fan(s), High Ceilings, Chandelier, Quartz Counters, Electric Dryer Hookup, Interior Steps, Kitchen Island, Multiple Dining Areas, Open Floorplan, Pantry, Smart Home, Soaking Tub, Storage, Walk-In Closet(s), Washer Hookup
Heating Central, Electric, ENERGY STAR Qualified Equipment, Fireplace(s), Forced Air
Cooling Ceiling Fan(s), Electric, ENERGY STAR Qualified Equipment, Zoned
Flooring Vinyl
Fireplaces Number 1
Fireplaces Type Family Room, Gas
Fireplace No
Appliance Built-In Electric Oven, Dishwasher, Electric Cooktop, ENERGY STAR Qualified Appliances, Electric Oven, Plumbed For Ice Maker, Free-Standing Refrigerator, Electric Water Heater
Exterior
Exterior Feature Balcony, Garden, Lighting
Fence Back Yard, Fenced, Security, Wrought Iron
Pool See Remarks
Community Features Fishing, Golf, Lake, Library, Nest Thermostat, Park, Pet Amenities, Picnic Area, Street Lights, Trail(s), See Remarks
Utilities Available Cable Available, Electricity Connected, High Speed Internet, Phone Available, Water Connected
Waterfront Description See Remarks
View Creek/Stream, Garden, Hill Country, Neighborhood, Panoramic, Trees/Woods
Roof Type Composition
Porch Covered, Deck, Rear Porch, Terrace
Total Parking Spaces 6
Private Pool No
Building
Lot Description Back Yard, City Lot, Gentle Sloping, Interior Lot, Native Plants, Open Lot, Trees-Large (Over 40 Ft), Views
Faces Northwest
Foundation Slab
Sewer Septic Tank
Water MUD
Level or Stories Two
Structure Type Concrete,Frame,Glass,Stucco
New Construction No
Schools
Elementary Schools Lakeway
Middle Schools Hudson Bend
High Schools Lake Travis
School District Lake Travis Isd
Others
Special Listing Condition Standard





