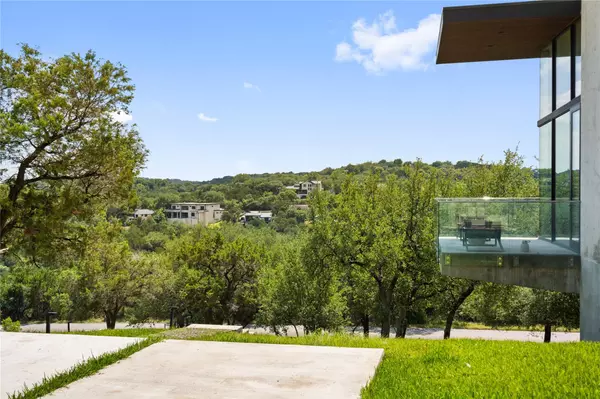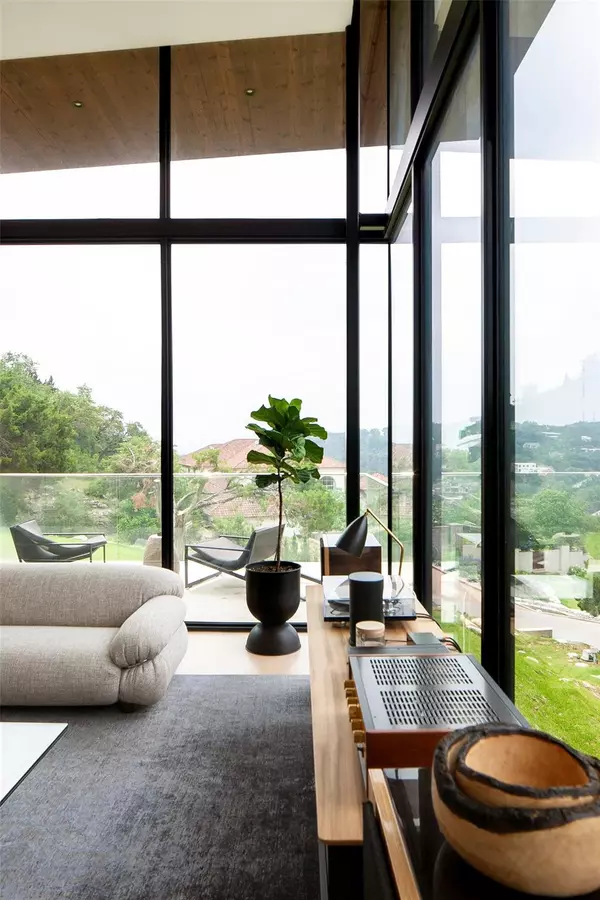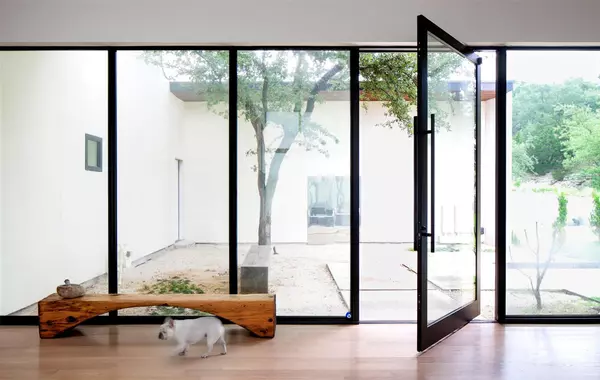3000 Toro Ring Austin, TX 78746
5 Beds
7 Baths
5,530 SqFt
UPDATED:
01/07/2025 05:46 AM
Key Details
Property Type Single Family Home
Sub Type Single Family Residence
Listing Status Active
Purchase Type For Rent
Square Footage 5,530 sqft
Subdivision Bull Mountain Ph 01
MLS Listing ID 5153982
Style 1st Floor Entry
Bedrooms 5
Full Baths 5
Half Baths 2
HOA Y/N No
Originating Board actris
Year Built 2016
Lot Size 1.003 Acres
Acres 1.003
Property Description
Location
State TX
County Travis
Rooms
Main Level Bedrooms 2
Interior
Interior Features Ceiling Fan(s), High Ceilings, Stone Counters, Double Vanity, Eat-in Kitchen, High Speed Internet, Interior Steps, Kitchen Island, Multiple Dining Areas, Multiple Living Areas, Open Floorplan, Primary Bedroom on Main, Smart Home, Smart Thermostat, Walk-In Closet(s)
Heating Central, Natural Gas
Cooling Central Air
Flooring Carpet, Marble, Stone, Wood
Fireplaces Number 1
Fireplaces Type Living Room
Fireplace No
Appliance Built-In Electric Oven, Built-In Gas Oven, Built-In Gas Range, Built-In Refrigerator, Convection Oven, Disposal, ENERGY STAR Qualified Appliances, Tankless Water Heater
Exterior
Exterior Feature Balcony, CCTYD, Outdoor Grill, Private Yard
Garage Spaces 5.0
Fence Back Yard
Pool Heated, In Ground, Pool/Spa Combo
Community Features See Remarks
Utilities Available Cable Available, Electricity Connected, Natural Gas Connected, Phone Available
Waterfront Description None
View City, Hill Country
Roof Type Membrane,Rubber
Porch Covered
Total Parking Spaces 6
Private Pool Yes
Building
Lot Description Sloped Down, Sprinkler - In Rear, Trees-Medium (20 Ft - 40 Ft), Views
Faces Southwest
Foundation Slab
Sewer Septic Tank
Water Private
Level or Stories Two
Structure Type Concrete
New Construction No
Schools
Elementary Schools Bridge Point
Middle Schools Hill Country
High Schools Westlake
School District Eanes Isd
Others
Pets Allowed Cats OK, Dogs OK, Negotiable
Num of Pet 2
Pets Allowed Cats OK, Dogs OK, Negotiable





