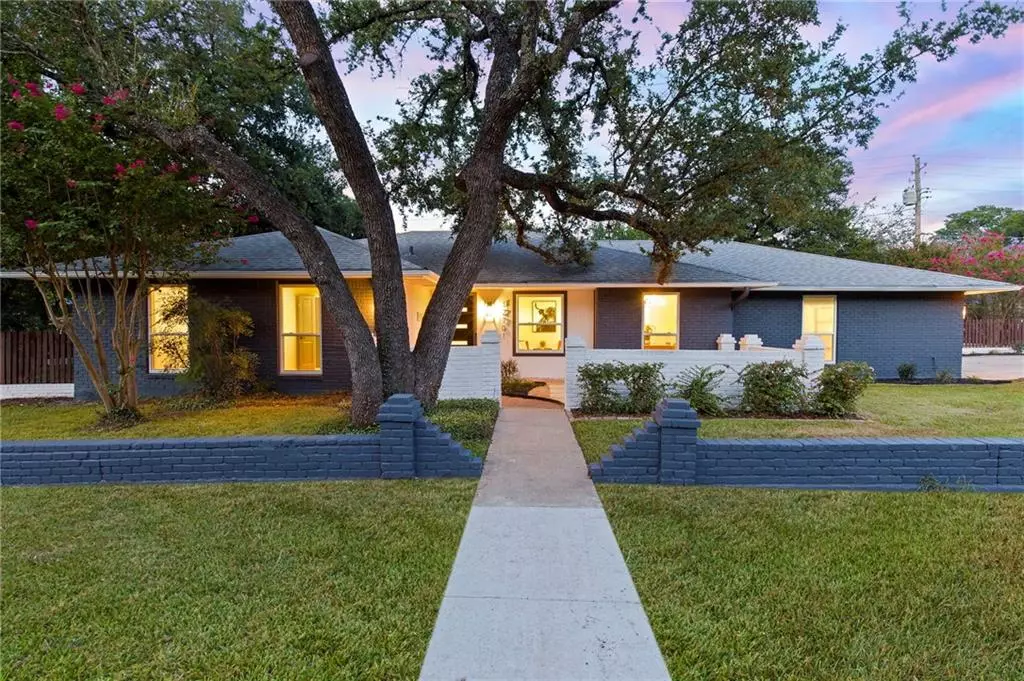$599,990
For more information regarding the value of a property, please contact us for a free consultation.
12701 Parkland DR Austin, TX 78729
4 Beds
3 Baths
1,769 SqFt
Key Details
Property Type Single Family Home
Sub Type Single Family Residence
Listing Status Sold
Purchase Type For Sale
Square Footage 1,769 sqft
Price per Sqft $347
Subdivision Village Oaks Sec 1
MLS Listing ID 4025058
Sold Date 11/18/21
Bedrooms 4
Full Baths 3
Originating Board actris
Year Built 1974
Tax Year 2021
Lot Size 0.251 Acres
Property Description
OPEN HOUSE CANCELLEDt ** Seller reserves right to accept any offer at any time*** Stunning Home with Incredible Value ** Over $120k in upgrades - Fabulous Value and Opportunity For you - DO NOT WAIT - LOW 1.9% Tax rate*** Welcome to this one-of-a-kind new remodel, open and light-filled, 4 bedroom/3 bath home in Northwest Austin. Designer finishes throughout the home: Vaulted ceilings, new windows, new AC condenser, new white oak floors through main living areas & owners suite, with high end Berber carpet in the secondary bedrooms. You'll find new hand stuccoed gas fireplace, custom vanities and rain showers in all 3 baths and the home is equipped with Google Nest door bell & thermostat. The kitchen features upgraded KitchenAid appliances, farmhouse sink, honed granite counters & Italian marble 18" backsplash (continues to ceiling over sink). Outside, you'll find an expansive covered patio and a newly landscaped modern front sitting space - perfect for enjoying your morning coffee. This home is ideally located close to Austin's Tech Corridor with easy access to Apple, Lakeline, The Domain, and more. No detail has been overlooked, truly too many features to list - you'll have to see this one for yourself!
Location
State TX
County Williamson
Rooms
Main Level Bedrooms 4
Interior
Interior Features Ceiling Fan(s), Multiple Dining Areas, Multiple Living Areas, Primary Bedroom on Main, Recessed Lighting
Heating Central
Cooling Central Air
Flooring Carpet, Tile, Wood
Fireplaces Number 1
Fireplaces Type Family Room
Fireplace Y
Appliance Dishwasher, Microwave, Free-Standing Electric Range
Exterior
Exterior Feature Private Yard
Garage Spaces 2.0
Fence Wood
Pool None
Community Features None
Utilities Available Electricity Connected, Sewer Connected, Water Connected
Waterfront Description None
View None
Roof Type Composition
Accessibility None
Porch Covered, Patio, Porch
Total Parking Spaces 2
Private Pool No
Building
Lot Description Corner Lot, Trees-Large (Over 40 Ft)
Faces South
Foundation Slab
Sewer Septic Tank
Water Public
Level or Stories One
Structure Type Brick Veneer
New Construction No
Schools
Elementary Schools Live Oak
Middle Schools Deerpark
High Schools Mcneil
Others
Restrictions City Restrictions,Deed Restrictions
Ownership Fee-Simple
Acceptable Financing Cash, Conventional, FHA, VA Loan
Tax Rate 1.90572
Listing Terms Cash, Conventional, FHA, VA Loan
Special Listing Condition Standard
Read Less
Want to know what your home might be worth? Contact us for a FREE valuation!

Our team is ready to help you sell your home for the highest possible price ASAP
Bought with Orchard Brokerage


