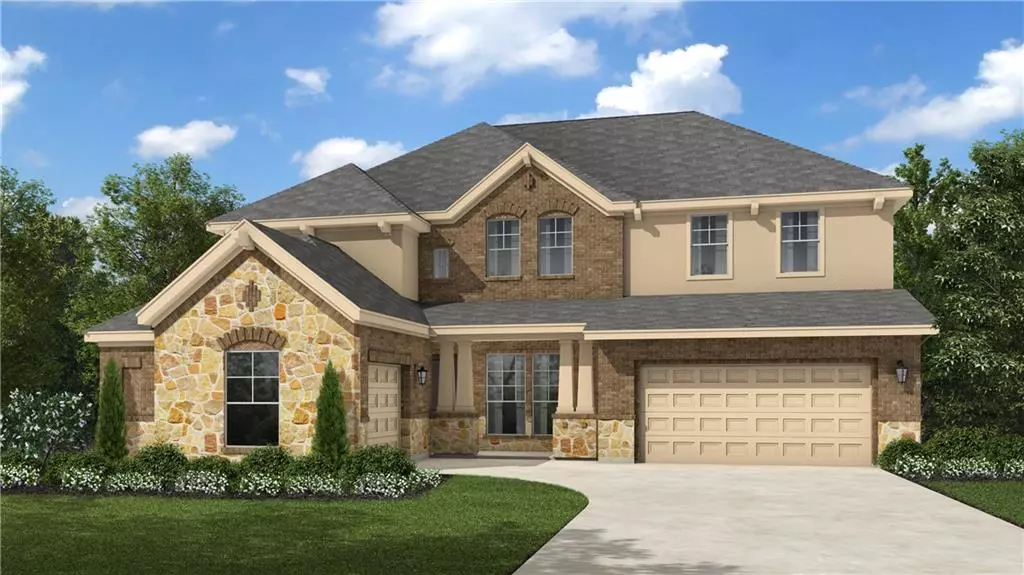$784,990
For more information regarding the value of a property, please contact us for a free consultation.
111 Capstone CT Dripping Springs, TX 78620
5 Beds
4 Baths
4,208 SqFt
Key Details
Property Type Single Family Home
Sub Type Single Family Residence
Listing Status Sold
Purchase Type For Sale
Square Footage 4,208 sqft
Price per Sqft $193
Subdivision Caliterra
MLS Listing ID 8373333
Sold Date 11/18/21
Bedrooms 5
Full Baths 4
HOA Fees $125/ann
Originating Board actris
Year Built 2021
Tax Year 2021
Lot Size 10,018 Sqft
Property Description
Home is currently under construction. Dramatic Entry with open staircase and soaring ceilings! This 4208 sq.ft.5 bed/4 bath is complete with a Gourmet Kitchen, built in Stainless Steel appliances and Gourmet island with wine chiller with prep sink. Perfect for entertaining with additional dining at the kitchen and formal dining room. For this extraordinary residence you'll have a 2nd floor game room and tucked away is the media room. Located on a greenbelt lot with an oversized patio with wood-burning fireplace for relaxing! Lots of designer touches.
Location
State TX
County Hays
Rooms
Main Level Bedrooms 2
Interior
Interior Features Ceiling Fan(s), High Ceilings, Electric Dryer Hookup, Eat-in Kitchen, Entrance Foyer, French Doors, High Speed Internet, Two Primary Closets, Kitchen Island, Low Flow Plumbing Fixtures, Open Floorplan, Primary Bedroom on Main, Recessed Lighting, Soaking Tub, Walk-In Closet(s), Wired for Data, Wired for Sound
Heating Central, Natural Gas
Cooling Ceiling Fan(s), Central Air, Electric
Flooring Carpet, Tile, Vinyl
Fireplaces Number 2
Fireplaces Type Family Room, Gas, Gas Log, Outside
Fireplace Y
Appliance Built-In Gas Oven, Built-In Gas Range, Cooktop, Dishwasher, Disposal, ENERGY STAR Qualified Appliances, ENERGY STAR Qualified Dishwasher, ENERGY STAR Qualified Water Heater, Exhaust Fan, Microwave, Plumbed For Ice Maker, RNGHD, Stainless Steel Appliance(s), Vented Exhaust Fan
Exterior
Exterior Feature Gutters Partial, Pest Tubes in Walls, Private Entrance, Private Yard
Garage Spaces 3.0
Fence Back Yard, Privacy, Wood, Wrought Iron
Pool None
Community Features Business Center, Clubhouse, Cluster Mailbox, Common Grounds, Dog Park, Fishing, Park, Pet Amenities, Picnic Area, Playground, Pool, Sidewalks, Walk/Bike/Hike/Jog Trail(s
Utilities Available Cable Available, Electricity Connected, High Speed Internet, Natural Gas Connected, Phone Available
Waterfront Description None
View Neighborhood, Park/Greenbelt
Roof Type Composition,Mixed,Shingle
Accessibility None
Porch Covered, Patio, Rear Porch
Total Parking Spaces 3
Private Pool No
Building
Lot Description Back Yard, Interior Lot, Level, Sprinkler - Automatic, Sprinkler - Rain Sensor, Trees-Moderate
Faces South
Foundation Slab
Sewer Public Sewer
Water Public
Level or Stories Two
Structure Type Concrete,Frame,Masonry – All Sides,Stone,Stucco
New Construction No
Schools
Elementary Schools Dripping Springs
Middle Schools Dripping Springs Middle
High Schools Dripping Springs
Others
HOA Fee Include Common Area Maintenance
Restrictions Covenant,Deed Restrictions
Ownership Fee-Simple
Acceptable Financing Cash, Conventional, FHA, Texas Vet, VA Loan
Tax Rate 2.86
Listing Terms Cash, Conventional, FHA, Texas Vet, VA Loan
Special Listing Condition Standard
Read Less
Want to know what your home might be worth? Contact us for a FREE valuation!

Our team is ready to help you sell your home for the highest possible price ASAP
Bought with Keller Williams Realty


