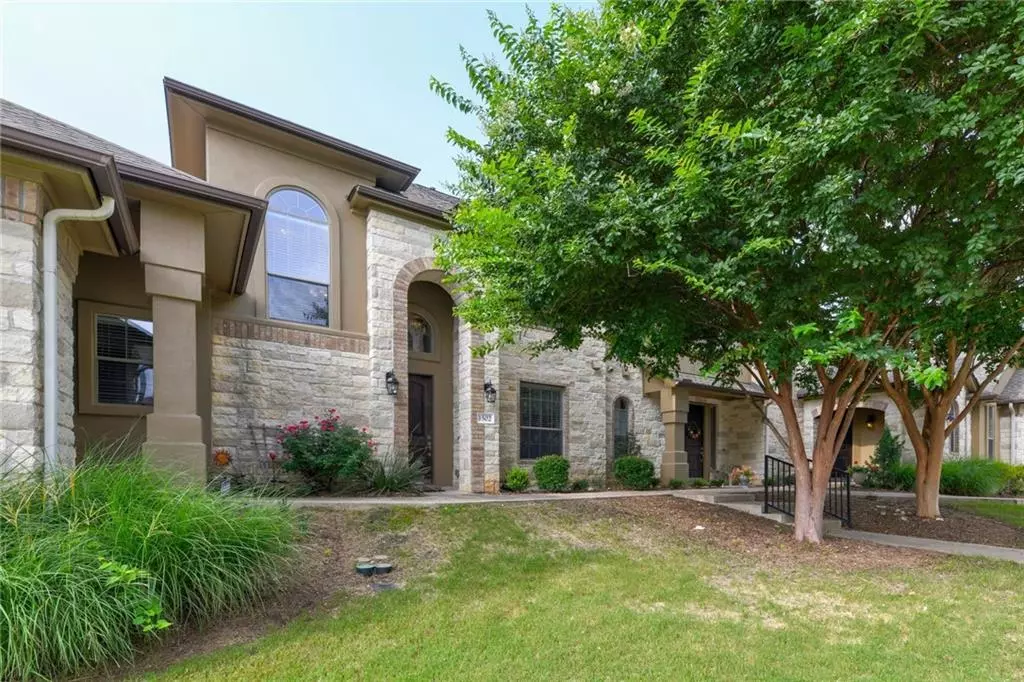$430,000
For more information regarding the value of a property, please contact us for a free consultation.
14100 Avery Ranch BLVD #1502 Austin, TX 78717
3 Beds
3 Baths
1,942 SqFt
Key Details
Property Type Condo
Sub Type Condominium
Listing Status Sold
Purchase Type For Sale
Square Footage 1,942 sqft
Price per Sqft $218
Subdivision Avery Ranch West Condos
MLS Listing ID 6219488
Sold Date 10/18/21
Style 1st Floor Entry
Bedrooms 3
Full Baths 3
HOA Fees $275/mo
Originating Board actris
Year Built 2006
Tax Year 2021
Lot Size 1,698 Sqft
Property Description
Tucked away in a quiet section of The Greens at Avery Ranch is this charming 3 bed 3 bath home. Located in the back of the community, it has the best location with green space adjacent to the home and close to the walking path leading to the A-rated Rutledge Elementary and neighborhood pool. Owner of this home will enjoy impressive architectural features such as high arches, high ceilings and hardwoods with no carpet that make you feel right at home.
Pass through the inviting front porch with archway to enter this well-maintained home and find yourself next to the stairs with wrought iron balusters. Just ahead, discover the main floor living area offering wood floors, a large window overlooking the patio, downlights and wall niches.
A versatile bar area joins the living room with the kitchen that boasts granite countertops, 42-inch cabinets, 5-burner gas range, mosaic accent tile backsplash. The kitchen opens to the dining area where you will enjoy meals in style with crown molding, chair rails, tray ceiling and ceiling fan. Continue exploring the first floor to discover a secondary bedroom and full bath that’s great for long term visitor. This could be also used as a dedicated office.
Make your way upstairs to the bright and airy loft area with wood floors, perfect for entertaining, playing games or relaxing. Another secondary bedroom and full bath is found next to the loft. Continue through the loft to see the laundry room with cabinetry and extra storage. Retreat to the owner’s suite with soothing natural light and an en suite full bath with double vanity, walk-in shower, garden tub, generous walk-in closet that contains built-in shelving and clothing bars.
The attached rear-entry 2 car garage offers incredible storage with custom ceiling height built-in cabinets and epoxy flooring. Enjoy the shade of the covered back patio with friends & family. Ownership of this home provides access to Avery Ranch amenities: 5 pools, tennis courts, playgrounds.
Location
State TX
County Williamson
Rooms
Main Level Bedrooms 1
Interior
Interior Features Breakfast Bar, Ceiling Fan(s), High Ceilings, Tray Ceiling(s), Vaulted Ceiling(s), Granite Counters, Double Vanity, Entrance Foyer, Interior Steps, Multiple Living Areas, Open Floorplan, Pantry, Recessed Lighting, Walk-In Closet(s), Washer Hookup
Heating Central
Cooling Central Air
Flooring Tile, Wood
Fireplace Y
Appliance Dishwasher, Disposal, Gas Range, Microwave, Oven, Stainless Steel Appliance(s), Vented Exhaust Fan, Water Heater
Exterior
Exterior Feature Exterior Steps, Garden, Gutters Partial
Garage Spaces 2.0
Fence Gate
Pool None
Community Features BBQ Pit/Grill, Clubhouse, Cluster Mailbox, Common Grounds, Curbs, Golf, Park, Picnic Area, Planned Social Activities, Playground, Pool, Property Manager On-Site, Sport Court(s)/Facility, Tennis Court(s), Walk/Bike/Hike/Jog Trail(s
Utilities Available Above Ground, Natural Gas Available, Underground Utilities
Waterfront Description None
View None
Roof Type Shingle
Accessibility None
Porch Front Porch
Total Parking Spaces 2
Private Pool No
Building
Lot Description Interior Lot, Sprinkler - Automatic, Sprinkler - In-ground, Trees-Medium (20 Ft - 40 Ft)
Faces North
Foundation Slab
Sewer MUD, Public Sewer
Water MUD, Public
Level or Stories Two
Structure Type Brick,HardiPlank Type,Stone,Stucco
New Construction No
Schools
Elementary Schools Rutledge
Middle Schools Stiles
High Schools Vista Ridge
School District Leander Isd
Others
HOA Fee Include Common Area Maintenance,Landscaping,Maintenance Structure
Restrictions Covenant,Deed Restrictions,Development Type
Ownership Common
Acceptable Financing Cash, Conventional
Tax Rate 2.61052
Listing Terms Cash, Conventional
Special Listing Condition Standard
Read Less
Want to know what your home might be worth? Contact us for a FREE valuation!

Our team is ready to help you sell your home for the highest possible price ASAP
Bought with Keeping It Realty


