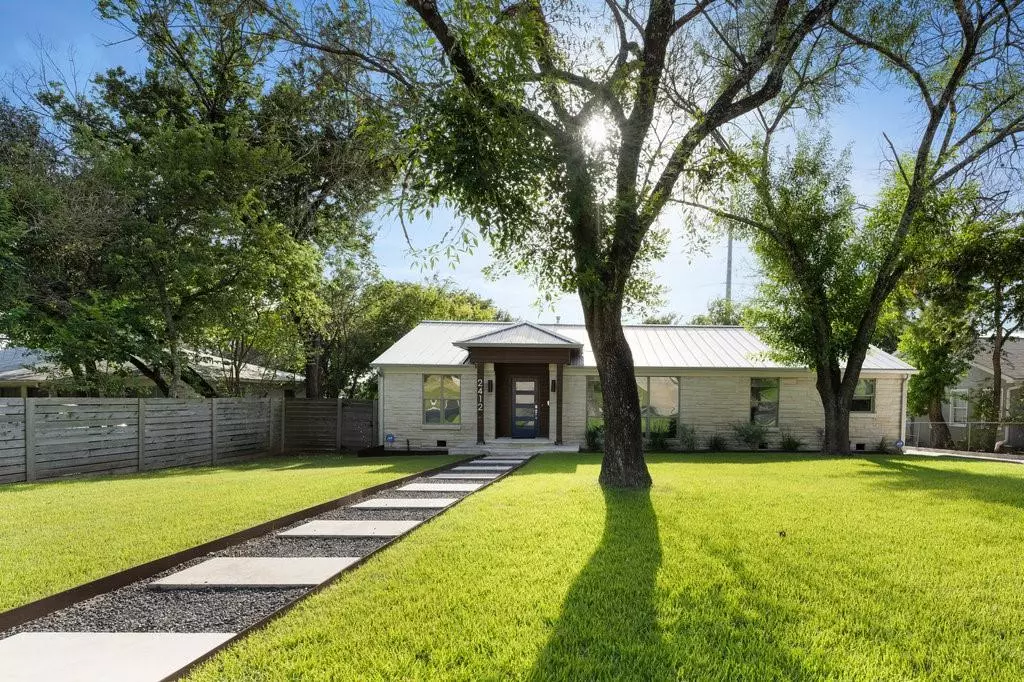$1,199,900
For more information regarding the value of a property, please contact us for a free consultation.
2412 Hartford RD Austin, TX 78703
4 Beds
3 Baths
2,562 SqFt
Key Details
Property Type Single Family Home
Sub Type Single Family Residence
Listing Status Sold
Purchase Type For Sale
Square Footage 2,562 sqft
Price per Sqft $463
Subdivision Pemberton Heights
MLS Listing ID 4121975
Sold Date 10/29/21
Bedrooms 4
Full Baths 3
Originating Board actris
Year Built 1947
Annual Tax Amount $21,957
Tax Year 2021
Lot Size 0.268 Acres
Property Description
Location! Location! Location! It’s a rare opportunity when a property becomes available in Pemberton Heights! Majestic trees surround the property on over 1/4 acre. Recently remodeled with gorgeous hardwood floors, amazing updated baths and huge kitchen.
The floorplan is perfect offering 3 beds and 2 large baths plus a huge home office with massive
windows. The entire home is light and bright with a great airy feel. This home has an awesome opportunity for added investment income for a homeowner with its separate 1 bed, 1 bath unit with full kitchen and bath and private entrance. This would be ideal for an owner-occupant as a short-term rental! Zoned to exemplary schools – Casis Elementary, O’Henry Middle & Austin High, walking distance to most everything you need in Austin, including shopping centers, eateries, bike trails & numerous entertainment venues! 1-block to Hartford Triangle Park
Location
State TX
County Travis
Rooms
Main Level Bedrooms 4
Interior
Interior Features Bookcases, Breakfast Bar, Ceiling Fan(s), High Ceilings, Vaulted Ceiling(s), Granite Counters, Double Vanity, Electric Dryer Hookup, Eat-in Kitchen, French Doors, Kitchen Island, Multiple Living Areas, Open Floorplan, Pantry, Primary Bedroom on Main, Recessed Lighting, Washer Hookup
Heating Central, Exhaust Fan
Cooling Ceiling Fan(s), Central Air, Exhaust Fan
Flooring Carpet, Tile, Wood
Fireplaces Type None
Fireplace Y
Appliance Dishwasher, Disposal, Exhaust Fan, Microwave, Oven, Range
Exterior
Exterior Feature Private Yard
Fence Fenced, Wood
Pool None
Community Features None
Utilities Available Electricity Available
Waterfront Description None
View None
Roof Type Metal
Accessibility None
Porch Covered, Deck, Patio
Total Parking Spaces 2
Private Pool No
Building
Lot Description Back Yard, Public Maintained Road, Sprinkler - Automatic, Trees-Large (Over 40 Ft), Trees-Medium (20 Ft - 40 Ft)
Faces East
Foundation Pillar/Post/Pier
Sewer Public Sewer
Water Public
Level or Stories One
Structure Type HardiPlank Type,Wood Siding,Stone Veneer
New Construction No
Schools
Elementary Schools Casis
Middle Schools O Henry
High Schools Austin
Others
Restrictions City Restrictions
Ownership Fee-Simple
Acceptable Financing Cash, Conventional, FHA, VA Loan
Tax Rate 2.22667
Listing Terms Cash, Conventional, FHA, VA Loan
Special Listing Condition Standard
Read Less
Want to know what your home might be worth? Contact us for a FREE valuation!

Our team is ready to help you sell your home for the highest possible price ASAP
Bought with Urbanspace


