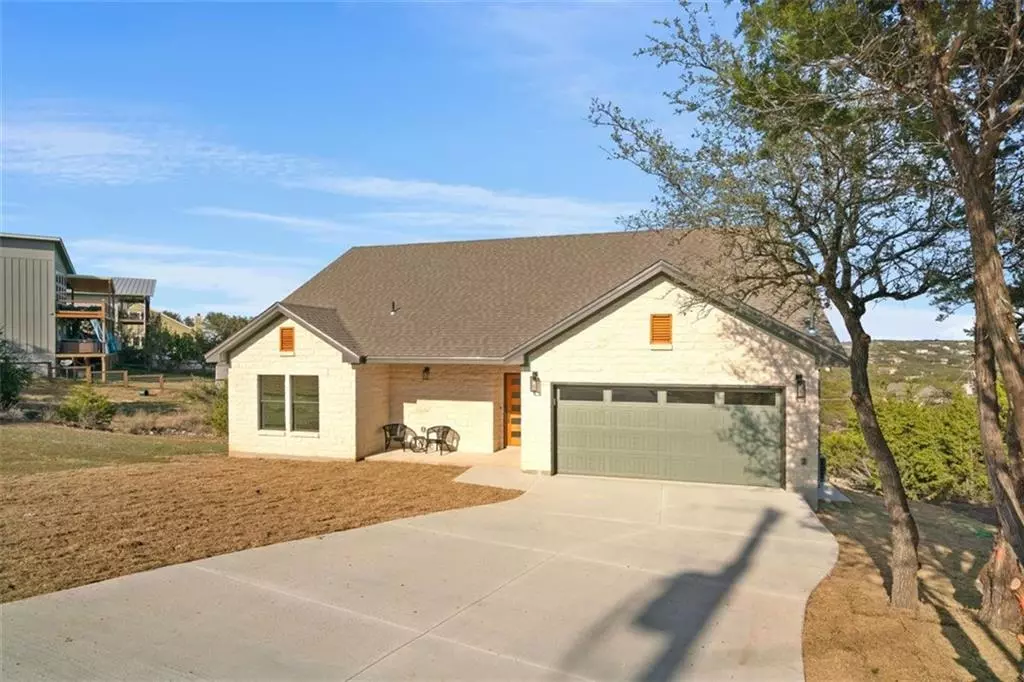$540,000
For more information regarding the value of a property, please contact us for a free consultation.
17837 Panorama DR Dripping Springs, TX 78620
3 Beds
3 Baths
1,900 SqFt
Key Details
Property Type Single Family Home
Sub Type Single Family Residence
Listing Status Sold
Purchase Type For Sale
Square Footage 1,900 sqft
Price per Sqft $284
Subdivision Highland Creek Lake
MLS Listing ID 6433281
Sold Date 11/02/21
Style 1st Floor Entry
Bedrooms 3
Full Baths 3
HOA Fees $10/ann
Originating Board actris
Year Built 2020
Tax Year 2019
Lot Size 0.320 Acres
Property Description
Backup Offers welcome! Newest Jim Stone-Guide Rite Home available now w/great back deck view, Lake Travis ISD & under $2 tax rate & NO mandatory HOA!!!!!! Wow your family & friends with your new home loaded with custom features & quality construction - a trademark of a Jim Stone built home! The quality stands out as you stand on the front or back porches & see the hand-crafted tongue & groove stained porch "ceilings". The luxurious front door opens to a wide foyer and the hardwood pine floor leads you into this three bedroom - three full bath home (upstairs is like a 2nd master suite) with open concept floorplan. Sitting on over a third of an acre, this home, built to Guide Rite standards, features blown-in insulation; custom cabinets hand-crafted on-site - including laundry/utility room; quartz countertops; master tub features elegant squared off design & privacy glass; custom tile work & more! This turn-key home is ready for you to move in & enjoy-Welcome Home! The .17 acre lot to the left as you face the house is also for sale - lots of trees, natural drop off ensure more privacy! TCAD address of lot is 10706 Lake Park. With 3 bedrooms, each with a full bath (two are en-suite) this is a great roommate setup, VRBO/Air BnB in addition to being a wonderful home for you to settle into!
Location
State TX
County Travis
Rooms
Main Level Bedrooms 2
Interior
Interior Features Two Primary Suties, Breakfast Bar, Ceiling Fan(s), Quartz Counters, Double Vanity, Electric Dryer Hookup, Open Floorplan, Primary Bedroom on Main, Two Primary Closets, Walk-In Closet(s), Washer Hookup
Heating Central
Cooling Central Air
Flooring Carpet, Tile, Wood
Fireplaces Number 1
Fireplaces Type Living Room
Fireplace Y
Appliance Dishwasher, Disposal, Gas Range, Microwave
Exterior
Exterior Feature Exterior Steps, Lighting
Garage Spaces 2.0
Fence None
Pool None
Community Features BBQ Pit/Grill, Lake, Picnic Area
Utilities Available Above Ground, Propane
Waterfront Description None
View Panoramic
Roof Type Composition
Accessibility None
Porch Deck, Front Porch, See Remarks
Total Parking Spaces 4
Private Pool No
Building
Lot Description Gentle Sloping, Native Plants, Sloped Down, Views
Faces Southwest
Foundation Slab
Sewer Septic Tank
Water Private
Level or Stories Two
Structure Type HardiPlank Type,Blown-In Insulation,Masonry – All Sides,Stone
New Construction Yes
Schools
Elementary Schools Bee Cave
Middle Schools Bee Cave Middle School
High Schools Lake Travis
Others
HOA Fee Include See Remarks
Restrictions See Remarks
Ownership Fee-Simple
Acceptable Financing Cash, Conventional
Tax Rate 1.91
Listing Terms Cash, Conventional
Special Listing Condition Standard
Read Less
Want to know what your home might be worth? Contact us for a FREE valuation!

Our team is ready to help you sell your home for the highest possible price ASAP
Bought with Realty Austin


