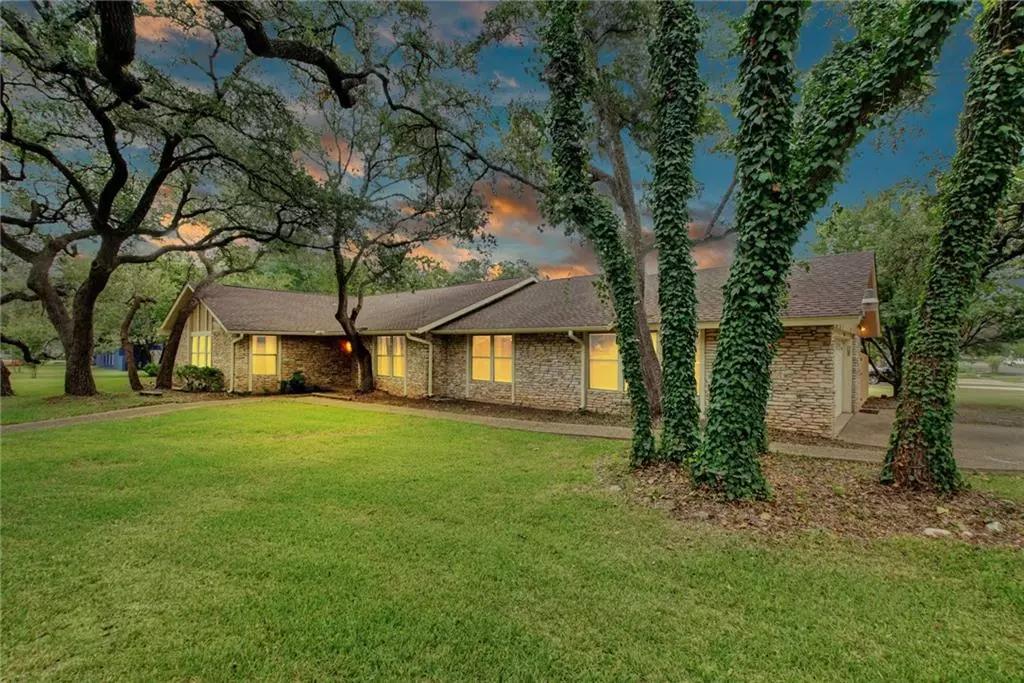$549,900
For more information regarding the value of a property, please contact us for a free consultation.
9624 Braeburn GLN Austin, TX 78729
4 Beds
2 Baths
2,265 SqFt
Key Details
Property Type Single Family Home
Sub Type Single Family Residence
Listing Status Sold
Purchase Type For Sale
Square Footage 2,265 sqft
Price per Sqft $245
Subdivision Forest North Estates Ph 3
MLS Listing ID 3228925
Sold Date 11/30/21
Bedrooms 4
Full Baths 2
Originating Board actris
Year Built 1976
Tax Year 2021
Lot Size 0.273 Acres
Property Description
Welcome to highly sought after Forest North Estates, to a home nestled on a .27 acre corner lot, shaded by a plethora of large oak trees. With a classic ranch style floorplan, entertainment is preserved on one side of the home with rare spacious bedroom accommodations on the other. Another rare delight is the side entry 2.5 car garage, and a spacious stand-alone laundry room complete with a sink, sufficient cabinetry, and large enough to fit a workspace or additional refrigerator/freezer. The renovated kitchen overlooks a breakfast area, sunken living room with vaulted ceilings and a floor-to-ceiling wet bar. Adjacent to the kitchen is the formal dining room and a private office. Relax outside with your morning coffee in the covered patio and enjoy endless play in the private backyard. Recent updates/services include fresh paint inside and out, the kitchen's granite countertops, updated carpet, tile backsplash, and updated stainless steel appliances, a new privacy fence, and septic treatment. Your forever home is on a quiet street in the ETJ with low tax rates, and within 1 mile of the new Apple campus, Lakeline shopping, and major roads.
Location
State TX
County Williamson
Rooms
Main Level Bedrooms 4
Interior
Interior Features Breakfast Bar, Ceiling Fan(s), Vaulted Ceiling(s), Granite Counters, Double Vanity, Electric Dryer Hookup, Interior Steps, Multiple Living Areas, Primary Bedroom on Main, Walk-In Closet(s), Washer Hookup, Wet Bar
Heating Central, Fireplace(s)
Cooling Ceiling Fan(s), Central Air
Flooring Carpet, Tile
Fireplaces Number 1
Fireplaces Type Family Room
Fireplace Y
Appliance Dishwasher, Microwave, Free-Standing Electric Range
Exterior
Exterior Feature Gutters Full, Private Yard
Garage Spaces 2.0
Fence Back Yard
Pool None
Community Features None
Utilities Available Cable Available, Electricity Available
Waterfront Description None
View None
Roof Type Composition,Shingle
Accessibility None
Porch Covered, Patio
Total Parking Spaces 4
Private Pool No
Building
Lot Description Back Yard, Corner Lot, Front Yard, Trees-Large (Over 40 Ft), Many Trees, Trees-Medium (20 Ft - 40 Ft)
Faces Northwest
Foundation Slab
Sewer Septic Tank
Water Public
Level or Stories One
Structure Type Brick Veneer
New Construction No
Schools
Elementary Schools Forest North
Middle Schools Deerpark
High Schools Mcneil
Others
Restrictions None
Ownership Fee-Simple
Acceptable Financing Cash, Conventional, Texas Vet, VA Loan
Tax Rate 1.90572
Listing Terms Cash, Conventional, Texas Vet, VA Loan
Special Listing Condition Standard
Read Less
Want to know what your home might be worth? Contact us for a FREE valuation!

Our team is ready to help you sell your home for the highest possible price ASAP
Bought with eXp Realty LLC


