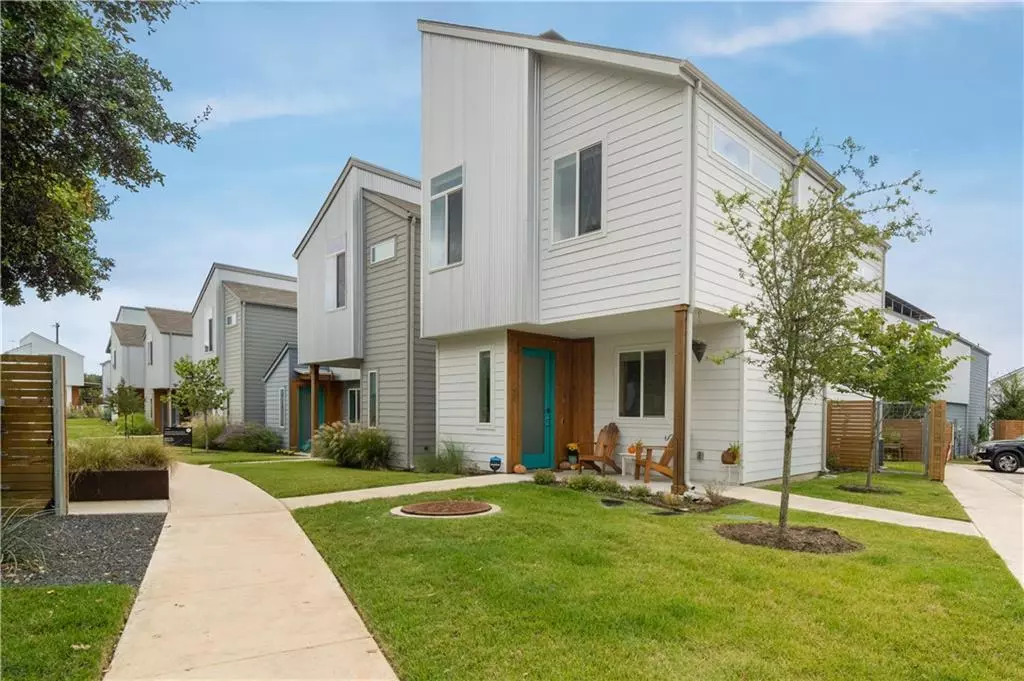$515,000
For more information regarding the value of a property, please contact us for a free consultation.
801 North Bluff DR #48 Austin, TX 78745
3 Beds
3 Baths
1,478 SqFt
Key Details
Property Type Single Family Home
Sub Type Single Family Residence
Listing Status Sold
Purchase Type For Sale
Square Footage 1,478 sqft
Price per Sqft $365
Subdivision North Bluff
MLS Listing ID 7470013
Sold Date 12/03/21
Style 1st Floor Entry,End Unit
Bedrooms 3
Full Baths 2
Half Baths 1
HOA Fees $140/qua
Originating Board actris
Year Built 2018
Annual Tax Amount $6,422
Tax Year 2021
Lot Size 4,094 Sqft
Property Description
Multiple Offers Received - Deadline for Final and Best offers Monday, November, 1st at 10:00am. This ultra modern, AEGB certified energy efficient home has it all! Nestled in an exceptional Storybuilt community (formally PSW Homes) located minutes from fantastic shops and restaurants in the South Congress area. Not far from the bustling St. Elmo District to the north and Southpark Meadows is only 10 minutes to the south. The home gazes onto the majestic tree covered community park, which is right out in your front window. The property includes solar panels, tankless water heater and spray foam insulations for low energy bills. Other features include concrete flooring, quartz countertops, all stainless steel energy efficient appliances, tons of natural light and private fenced backyard, one of the larger yards in the community! HOA is one of the lowest in the area and also includes trash/recycling and maintenance of the community park, park benches, and fenced dog park. Includes Parking Spaces 11 & 12, right out the front door, which make it very convenient when bringing in groceries and unloading little ones!
Location
State TX
County Travis
Interior
Interior Features High Ceilings, Vaulted Ceiling(s), Chandelier, Quartz Counters, Electric Dryer Hookup, Gas Dryer Hookup, Eat-in Kitchen, High Speed Internet, Kitchen Island, Low Flow Plumbing Fixtures, Open Floorplan, Pantry, Recessed Lighting, Smart Thermostat, Soaking Tub, Stackable W/D Connections, Storage, Walk-In Closet(s), Washer Hookup, Wired for Data
Heating Central, ENERGY STAR Qualified Equipment, Forced Air
Cooling Ceiling Fan(s), Central Air, Electric, ENERGY STAR Qualified Equipment
Flooring Concrete, Laminate, No Carpet, Tile
Fireplaces Type None
Fireplace Y
Appliance Disposal, Dryer, ENERGY STAR Qualified Dishwasher, ENERGY STAR Qualified Dryer, ENERGY STAR Qualified Refrigerator, ENERGY STAR Qualified Washer, ENERGY STAR Qualified Water Heater, Exhaust Fan, Gas Range, Ice Maker, Microwave, Gas Oven, Self Cleaning Oven, Stainless Steel Appliance(s), Tankless Water Heater, Vented Exhaust Fan, Washer/Dryer, Washer/Dryer Stacked
Exterior
Exterior Feature Garden, Gutters Full, Private Yard
Fence Back Yard, Fenced, Full, Gate, Privacy, Wood
Pool None
Community Features Cluster Mailbox, Common Grounds, Courtyard, Curbs, Dog Park, Google Fiber, High Speed Internet, Nest Thermostat, Pet Amenities, Picnic Area, Planned Social Activities, Recycling Area/Center, Street Lights, Underground Utilities
Utilities Available Cable Connected, Electricity Connected, High Speed Internet, Natural Gas Connected, Phone Connected, Sewer Connected, Underground Utilities, Water Connected
Waterfront Description None
View Neighborhood, Trees/Woods
Roof Type Asphalt,Composition
Accessibility None
Porch Deck, Patio, See Remarks
Total Parking Spaces 2
Private Pool No
Building
Lot Description Back Yard, Corner Lot, Landscaped, Level, Native Plants, Public Maintained Road, Sprinkler - Automatic, Sprinkler - In Rear, Trees-Small (Under 20 Ft)
Faces East
Foundation Slab
Sewer Public Sewer
Water Public
Level or Stories Two
Structure Type Frame,Spray Foam Insulation,Metal Siding,Wood Siding
New Construction No
Schools
Elementary Schools Pleasant Hill
Middle Schools Bedichek
High Schools Crockett
School District Austin Isd
Others
HOA Fee Include Common Area Maintenance,Landscaping,Maintenance Grounds,Pest Control,Snow Removal,Trash
Restrictions City Restrictions,Covenant,Deed Restrictions
Ownership Common
Acceptable Financing Cash, Conventional, FHA, Lease Back, VA Loan
Tax Rate 2.22667
Listing Terms Cash, Conventional, FHA, Lease Back, VA Loan
Special Listing Condition Standard
Read Less
Want to know what your home might be worth? Contact us for a FREE valuation!

Our team is ready to help you sell your home for the highest possible price ASAP
Bought with Watters International Realty


