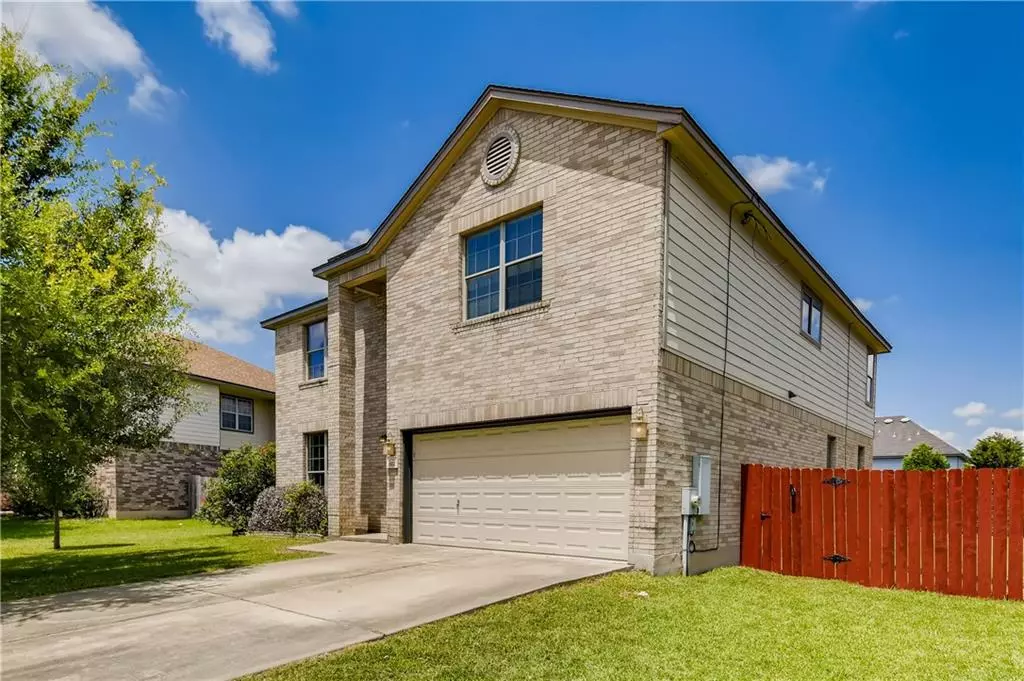$479,900
For more information regarding the value of a property, please contact us for a free consultation.
612 Dark Tree LN Round Rock, TX 78664
4 Beds
3 Baths
3,302 SqFt
Key Details
Property Type Single Family Home
Sub Type Single Family Residence
Listing Status Sold
Purchase Type For Sale
Square Footage 3,302 sqft
Price per Sqft $139
Subdivision Greenridge Ph 03
MLS Listing ID 6457756
Sold Date 11/22/21
Bedrooms 4
Full Baths 2
Half Baths 1
HOA Fees $20/qua
Originating Board actris
Year Built 2005
Annual Tax Amount $6,456
Tax Year 2021
Lot Size 10,367 Sqft
Property Description
Feel right at home in this 4 bedroom, 2.5 bathroom brick-front home in the prominent neighborhood of Greenridge. Upon entering, one will notice plenty of living space among a well-appointed floor plan. The kitchen is the heart of the home, featuring sleek appliances, beautiful wood cabinetry, an island, and a breakfast area to enjoy your meals. The sun-filled living room enjoys french doors inviting you out to a patio in the spacious backyard. Venture upstairs to find a loft area ready to be customized to your preference. Awash in natural light, the primary bedroom boasts a private en suite bathroom, equipped with double sinks, a garden tub, a separate shower with a tile surround, and a walk-in closet. Other highlights include generously sized secondary bedrooms and an oversized utility room providing storage and laundry hookups. Situated between Hwy 45 and Hwy 130, this home offers easy access to schools, parks, and shopping centers with retail and dining options.
Location
State TX
County Travis
Interior
Interior Features Ceiling Fan(s), Granite Counters, Multiple Dining Areas, Open Floorplan, Pantry
Heating Central, Electric, Forced Air
Cooling Central Air
Flooring Carpet, Laminate
Fireplace Y
Appliance Dishwasher, Disposal, Electric Cooktop, Electric Range, Range
Exterior
Exterior Feature Private Yard
Garage Spaces 2.0
Fence Back Yard, Fenced, Full, Privacy, Wood
Pool None
Community Features Curbs, Sidewalks
Utilities Available Cable Available, Electricity Available, High Speed Internet, Phone Available, Sewer Available, Sewer Connected, Water Available, Water Connected
Waterfront Description None
View None
Roof Type Composition
Accessibility None
Porch Front Porch, Patio
Total Parking Spaces 2
Private Pool No
Building
Lot Description Back Yard, Front Yard, Level, Trees-Medium (20 Ft - 40 Ft)
Faces South
Foundation Slab
Sewer Public Sewer
Water Public
Level or Stories Two
Structure Type Brick
New Construction No
Schools
Elementary Schools Dearing
Middle Schools Park Crest
High Schools Hendrickson
School District Pflugerville Isd
Others
HOA Fee Include Common Area Maintenance
Restrictions Deed Restrictions
Ownership Fee-Simple
Acceptable Financing Cash, Conventional, Texas Vet, VA Loan
Tax Rate 2.49327
Listing Terms Cash, Conventional, Texas Vet, VA Loan
Special Listing Condition Standard
Read Less
Want to know what your home might be worth? Contact us for a FREE valuation!

Our team is ready to help you sell your home for the highest possible price ASAP
Bought with Dreamz Realty LLC


