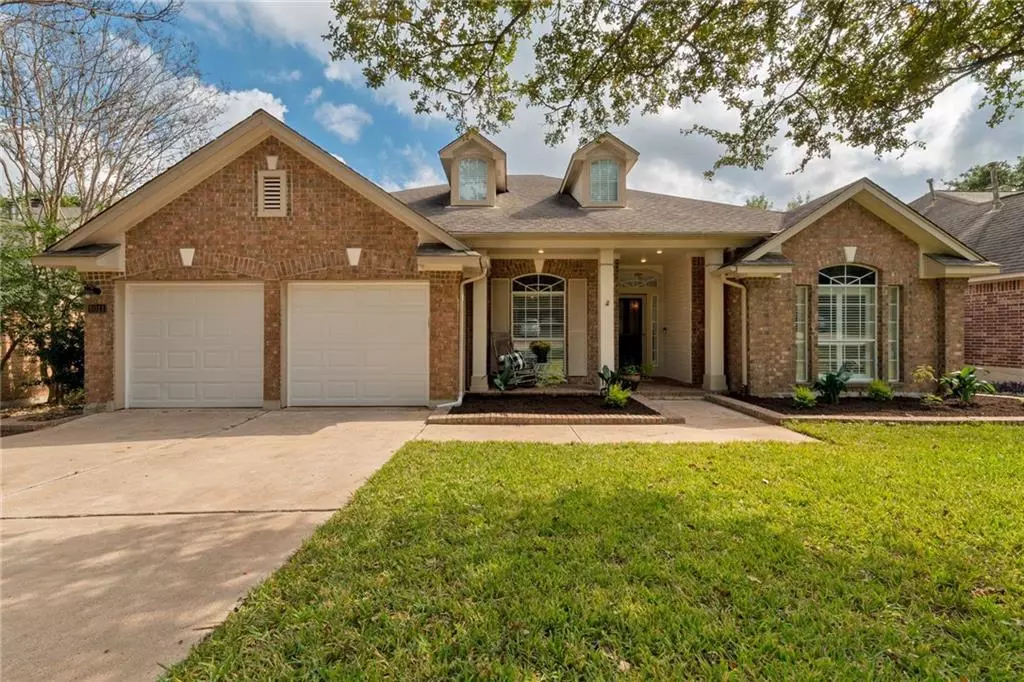$675,000
For more information regarding the value of a property, please contact us for a free consultation.
8011 Isaac Pryor DR Austin, TX 78749
4 Beds
2 Baths
2,318 SqFt
Key Details
Property Type Single Family Home
Sub Type Single Family Residence
Listing Status Sold
Purchase Type For Sale
Square Footage 2,318 sqft
Price per Sqft $320
Subdivision Legend Oaks Ph A Sec 04 & Ph B
MLS Listing ID 3905755
Sold Date 12/06/21
Style 1st Floor Entry,Single level Floor Plan
Bedrooms 4
Full Baths 2
HOA Fees $45/ann
Originating Board actris
Year Built 1992
Tax Year 2021
Lot Size 7,710 Sqft
Property Description
Beautiful one-story 4 bedroom, 2 bath home in the desirable Legend Oaks. Situated on a quiet street lined with mature trees walking distance to Mills Elementary, community pool, tennis courts and neighborhood park. This traditional brick home has an open floor plan with 2 living, 2 dining and hardwood floors throughout the main living, dining and kitchen areas. Natural light fills the home. Large primary bedroom includes an updated spa bath with a modern soaking tub and walk in shower. Three additional bedrooms provide ample room for guests, nursery or study. Relax outside on the BRAND NEW deck with new landscaping completed Nov 2021. New A/C compressor Aug 2021. Wood privacy fence updated June 2019. Easy access to Mopac and just 20 minutes from Downtown Austin. HOA dues are $550 annually. Come see this charming home!
Location
State TX
County Travis
Rooms
Main Level Bedrooms 4
Interior
Interior Features Breakfast Bar, Ceiling Fan(s), High Ceilings, Crown Molding, Kitchen Island, Multiple Dining Areas, Multiple Living Areas, Open Floorplan, Primary Bedroom on Main, Recessed Lighting, Smart Thermostat, Soaking Tub, Walk-In Closet(s), Wet Bar
Heating Central, Natural Gas
Cooling Central Air
Flooring Carpet, Tile, Wood
Fireplaces Number 1
Fireplaces Type Family Room, Gas Starter, Wood Burning
Fireplace Y
Appliance Built-In Oven(s), Convection Oven, Dishwasher, Disposal, Exhaust Fan, Gas Cooktop, Microwave, Oven, Refrigerator, Self Cleaning Oven, Water Heater
Exterior
Exterior Feature Exterior Steps, Gutters Partial, Private Yard
Garage Spaces 2.0
Fence Fenced, Privacy, Wood
Pool None
Community Features Cluster Mailbox, Common Grounds, Playground, Pool, Sidewalks, Tennis Court(s), Walk/Bike/Hike/Jog Trail(s
Utilities Available Above Ground, Electricity Available, High Speed Internet, Natural Gas Available
Waterfront Description None
View None
Roof Type Composition
Accessibility None
Porch Covered, Deck, Front Porch, Patio
Total Parking Spaces 4
Private Pool No
Building
Lot Description Back Yard, Front Yard, Landscaped, Level, Sprinkler - Automatic, Trees-Large (Over 40 Ft), Many Trees, Trees-Medium (20 Ft - 40 Ft)
Faces West
Foundation Slab
Sewer Public Sewer
Water Public
Level or Stories One
Structure Type Masonry – All Sides
New Construction No
Schools
Elementary Schools Mills
Middle Schools Small
High Schools Bowie
Others
HOA Fee Include Common Area Maintenance
Restrictions None
Ownership Fee-Simple
Acceptable Financing Cash, Conventional
Tax Rate 2.226665
Listing Terms Cash, Conventional
Special Listing Condition Standard
Read Less
Want to know what your home might be worth? Contact us for a FREE valuation!

Our team is ready to help you sell your home for the highest possible price ASAP
Bought with Generational Perspectives LLC


