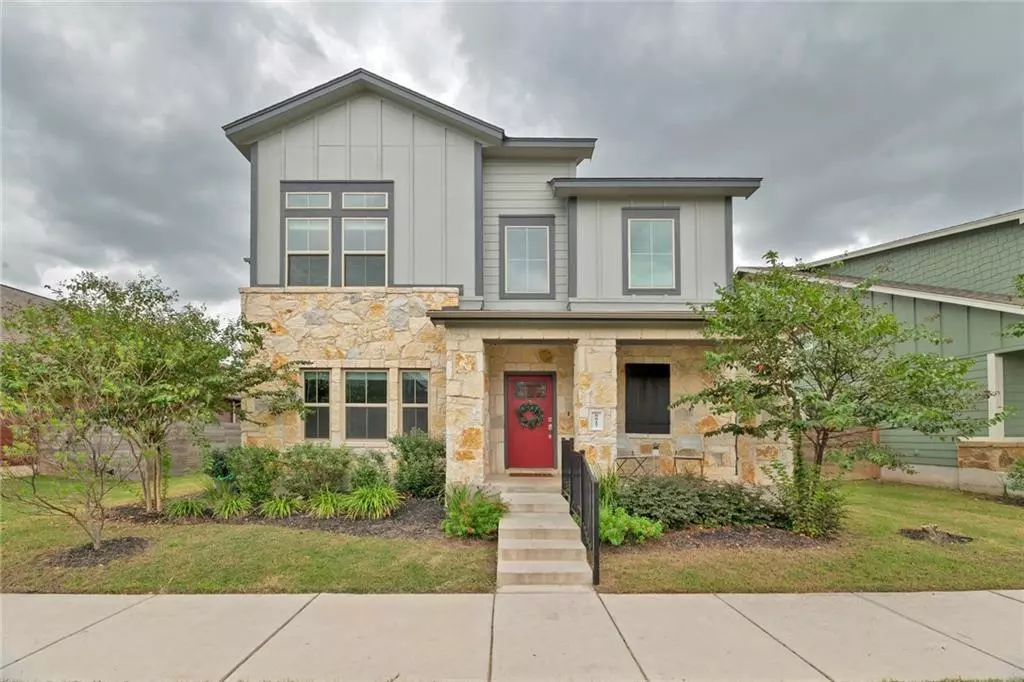$589,000
For more information regarding the value of a property, please contact us for a free consultation.
8817 Slater DR Austin, TX 78747
4 Beds
3 Baths
2,411 SqFt
Key Details
Property Type Single Family Home
Sub Type Single Family Residence
Listing Status Sold
Purchase Type For Sale
Square Footage 2,411 sqft
Price per Sqft $248
Subdivision Goodnight Ranch Ph 1 Sec 2
MLS Listing ID 2779571
Sold Date 12/08/21
Bedrooms 4
Full Baths 3
HOA Fees $40/mo
Originating Board actris
Year Built 2017
Annual Tax Amount $7,293
Tax Year 2021
Lot Size 6,577 Sqft
Property Description
Lovely and spacious 4 bedroom, 3 bathroom, 2 story home in desirable Goodnight Ranch! This gorgeous open concept home has a spacious kitchen with elegant quartz countertops, abundant cabinet storage, and stainless steel appliances. Ample natural light throughout and wood floors in main areas downstairs. In-law plan downstairs, along with french doors leading to an additional office space. Generous primary bedroom upstairs with full bath, dual vanity, separate shower and walk-in closet. Secondary living space upstairs is perfect for a play room or entertainment room. Located in the sought-after Goodnight Ranch; amenities include a community pool, park, playground and walking trails. Convenient location, just minutes to shops, restaurants, & HEB at Southpark Meadows, McKinney Falls State Park and ABIA Airport. Video doorbell and camera are active and recording.
Location
State TX
County Travis
Rooms
Main Level Bedrooms 1
Interior
Interior Features Ceiling Fan(s), High Ceilings, Quartz Counters, Entrance Foyer, French Doors, In-Law Floorplan, Kitchen Island, Multiple Living Areas, Pantry, Recessed Lighting, Walk-In Closet(s)
Heating Central, Natural Gas
Cooling Central Air
Flooring Carpet, Tile, Wood
Fireplace Y
Appliance Built-In Oven(s), Dishwasher, Disposal, Exhaust Fan, Gas Cooktop, Microwave, Stainless Steel Appliance(s), Water Heater
Exterior
Exterior Feature Exterior Steps, Gutters Partial, Private Yard
Garage Spaces 2.0
Fence Back Yard
Pool None
Community Features Cluster Mailbox, Common Grounds, Park, Playground, Pool, Sidewalks, Walk/Bike/Hike/Jog Trail(s
Utilities Available Electricity Available, Natural Gas Available, Sewer Available, Water Available
Waterfront Description None
View None
Roof Type Composition
Accessibility None
Porch Covered, Front Porch, Rear Porch
Total Parking Spaces 2
Private Pool No
Building
Lot Description Back Yard, Interior Lot, Sprinkler - Automatic, Trees-Small (Under 20 Ft)
Faces West
Foundation Slab
Sewer Public Sewer
Water Public
Level or Stories Two
Structure Type HardiPlank Type,Masonry – Partial,Stone Veneer
New Construction No
Schools
Elementary Schools Blazier
Middle Schools Paredes
High Schools Akins
Others
HOA Fee Include Common Area Maintenance
Restrictions City Restrictions,Covenant,Deed Restrictions,Zoning
Ownership Fee-Simple
Acceptable Financing Cash, Conventional, VA Loan
Tax Rate 2.42667
Listing Terms Cash, Conventional, VA Loan
Special Listing Condition Standard
Read Less
Want to know what your home might be worth? Contact us for a FREE valuation!

Our team is ready to help you sell your home for the highest possible price ASAP
Bought with RE/MAX Posh Properties


