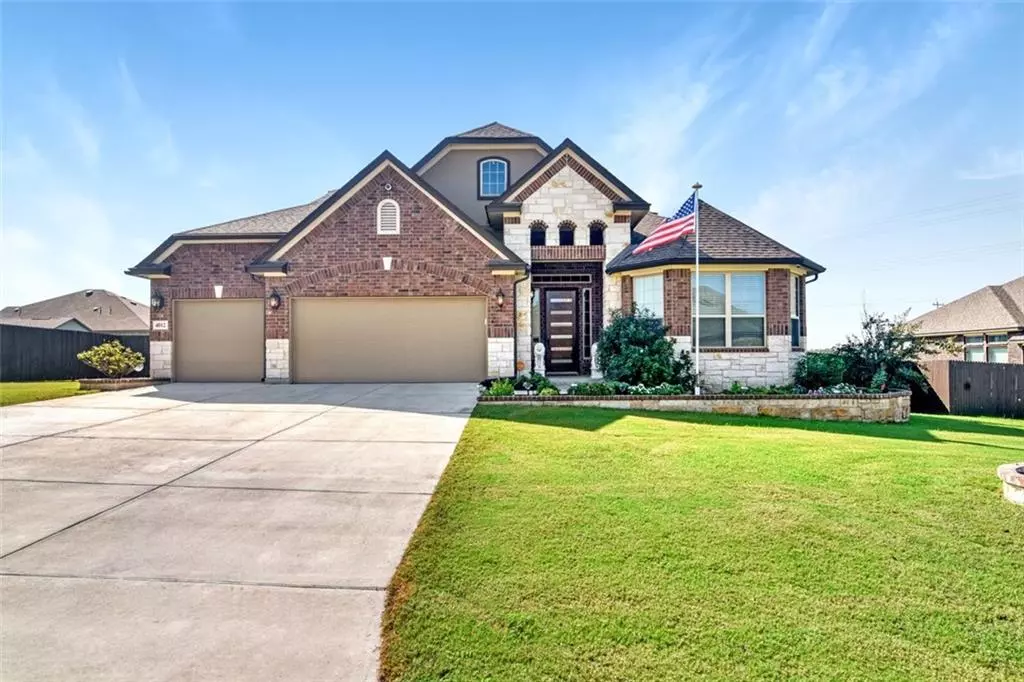$719,000
For more information regarding the value of a property, please contact us for a free consultation.
4012 Harvest CYN Marion, TX 78124
5 Beds
5 Baths
3,964 SqFt
Key Details
Property Type Single Family Home
Sub Type Single Family Residence
Listing Status Sold
Purchase Type For Sale
Square Footage 3,964 sqft
Price per Sqft $175
Subdivision Harvest Hills
MLS Listing ID 7159119
Sold Date 12/16/21
Bedrooms 5
Full Baths 4
Half Baths 1
HOA Fees $45/ann
Originating Board actris
Year Built 2017
Tax Year 2021
Lot Size 0.460 Acres
Lot Dimensions 100x200
Property Description
This home is the definition of living large in Texas! 3964 sq ft, 5 bedrooms, 4.5 baths, 3 living spaces, an office, formal dining, on nearly 1/2 an acre, PLUS an amazing outdoor living space with a POOL, HOT TUB and outdoor kitchen! Enter this amazing home through a beautiful modern wood front door in to a spacious entryway with built-in bench area perfect for backpacks and coats. To your right is the guest suite with its own full bath. Continue on past the formal dining space with tray ceiling and over sized windows into the open living space. The large living room has a beautiful wood trimmed accent wall, electric fireplace with stone surround, huge windows over looking the back yard and pool! The kitchen has tons of cabinets for storage, a built-in wall oven plus microwave, separate stove top and dishwasher, huge kitchen island, great countertop space and separate breakfast room. Off the kitchen is an office with glass french doors. On the other side of the house is a great playroom with 2 additional bedrooms and a shared bath with double vanity. The master bedroom suite overlooks the back yard pool area through a bump out wall of windows. The master bath has separate vanities, large garden tub and separate shower with tile surround. Upstairs is the 3rd living space/game room with 5th bedroom and additional bathroom. This home is nicely situated on nearly 1/2 an acre with all the neighborhood amenities, but still views of the countryside. Head outside to a large covered back patio, outdoor kitchen with propane grill plus 2 gas burners, stainless steel refrigerator and storage drawers/cabinets and sink. The heated pool is great year round...swim up bar, fire accents surround the waterfall which can be set to the color of your choice, hot tub!
Location
State TX
County Guadalupe
Rooms
Main Level Bedrooms 4
Interior
Interior Features Breakfast Bar, Ceiling Fan(s), Tray Ceiling(s), Granite Counters, Electric Dryer Hookup, High Speed Internet, Multiple Dining Areas, Multiple Living Areas, Open Floorplan, Pantry, Primary Bedroom on Main, Recessed Lighting, Soaking Tub, Walk-In Closet(s)
Heating Central, Electric
Cooling Central Air, Electric
Flooring Carpet, Tile, Vinyl
Fireplaces Number 1
Fireplaces Type Electric, Living Room
Fireplace Y
Appliance Built-In Electric Oven, Cooktop, Dishwasher, Disposal, Electric Cooktop, Microwave, Electric Water Heater, Water Softener
Exterior
Exterior Feature Gas Grill, Outdoor Grill
Garage Spaces 3.0
Fence Privacy
Pool In Ground, Outdoor Pool, Waterfall
Community Features Clubhouse, Playground, Pool
Utilities Available Cable Available, Electricity Connected, High Speed Internet, Natural Gas Not Available, Sewer Connected, Water Connected
Waterfront Description None
View Hill Country, Pasture
Roof Type Composition
Accessibility None
Porch Covered, Deck, Patio
Total Parking Spaces 6
Private Pool Yes
Building
Lot Description Level, Sprinkler - Automatic
Faces North
Foundation Slab
Sewer Public Sewer
Water Public
Level or Stories Two
Structure Type Brick,Stone
New Construction No
Schools
Elementary Schools Norma Krueger
Middle Schools Marion
High Schools Marion
Others
HOA Fee Include Common Area Maintenance
Restrictions None
Ownership Fee-Simple
Acceptable Financing Cash, Conventional, FHA, VA Loan
Tax Rate 1.7709
Listing Terms Cash, Conventional, FHA, VA Loan
Special Listing Condition Standard
Read Less
Want to know what your home might be worth? Contact us for a FREE valuation!

Our team is ready to help you sell your home for the highest possible price ASAP
Bought with Non Member


