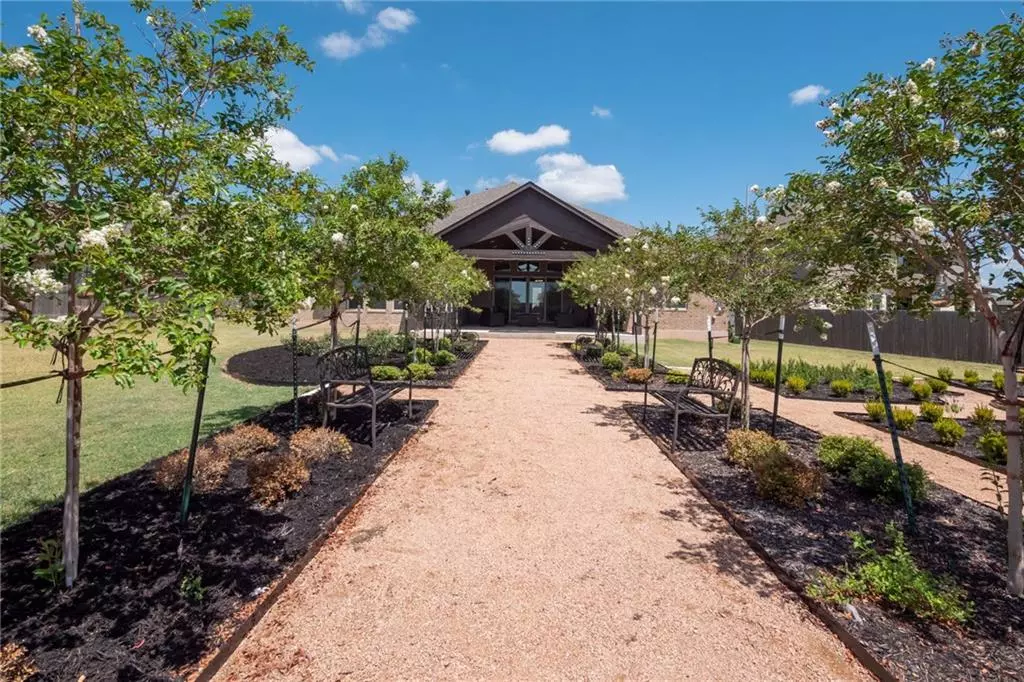$528,500
For more information regarding the value of a property, please contact us for a free consultation.
220 Hedgerow LN Liberty Hill, TX 78642
4 Beds
4 Baths
3,449 SqFt
Key Details
Property Type Single Family Home
Sub Type Single Family Residence
Listing Status Sold
Purchase Type For Sale
Square Footage 3,449 sqft
Price per Sqft $152
Subdivision Santa Rita Ranch
MLS Listing ID 5724075
Sold Date 11/14/19
Bedrooms 4
Full Baths 3
Half Baths 1
HOA Fees $50/mo
Originating Board actris
Year Built 2017
Tax Year 2019
Lot Size 0.496 Acres
Property Description
Stunning Scott Felder Built Chesapeake floorplan in Award Winning Santa Rita Ranch on a cul-de-sac lot. Elegant private English style garden with Texas native plants makes this a unique property. With an almost 1/2 acre, there is still plenty of yard for play, pets and/or a pool! Plus, the home is nicely set back so there is a long drive way with 3 car garage. Inside you will notice beautiful engineered hardwood floors, custom built ins in the office, 8 inch baseboards, 4 panel patio sliding doors.FEMA - Unknown Restrictions: Yes Sprinkler Sys:Yes
Location
State TX
County Williamson
Rooms
Main Level Bedrooms 4
Interior
Interior Features Bookcases, Multiple Living Areas, No Interior Steps, Primary Bedroom on Main
Heating Natural Gas
Cooling Central Air
Flooring Carpet, Tile, Wood
Fireplaces Number 1
Fireplaces Type Gas Log
Furnishings Unfurnished
Fireplace Y
Appliance Built-In Oven(s), Convection Oven, Gas Cooktop, Dishwasher, Disposal, ENERGY STAR Qualified Appliances, Exhaust Fan, Microwave, Water Purifier Owned, Water Softener Owned
Exterior
Exterior Feature Gutters Partial, Misting System
Garage Spaces 3.0
Fence Fenced, Privacy, Wood
Pool None
Community Features None
Utilities Available Electricity Available, High Speed Internet, Other, Natural Gas Available
Waterfront Description None
View Y/N Yes
View Fields
Roof Type Composition
Accessibility None
Porch Covered, Patio
Private Pool No
Building
Lot Description Cul-De-Sac, Sprinkler - Automatic, Sprinkler - In Front, Trees-Small (Under 20 Ft)
Foundation Slab
Sewer Public Sewer
Water Public
Level or Stories One
Structure Type Masonry – All Sides
Schools
Elementary Schools Dell Pickett
Middle Schools James Tippit
High Schools East View
Others
Pets Allowed No
HOA Fee Include Common Area Maintenance
Restrictions Deed Restrictions
Ownership Fee-Simple
Acceptable Financing Cash, Conventional, VA Loan
Tax Rate 2.81
Listing Terms Cash, Conventional, VA Loan
Special Listing Condition Standard
Pets Allowed No
Read Less
Want to know what your home might be worth? Contact us for a FREE valuation!

Our team is ready to help you sell your home for the highest possible price ASAP
Bought with JBGoodwin REALTORS WL


