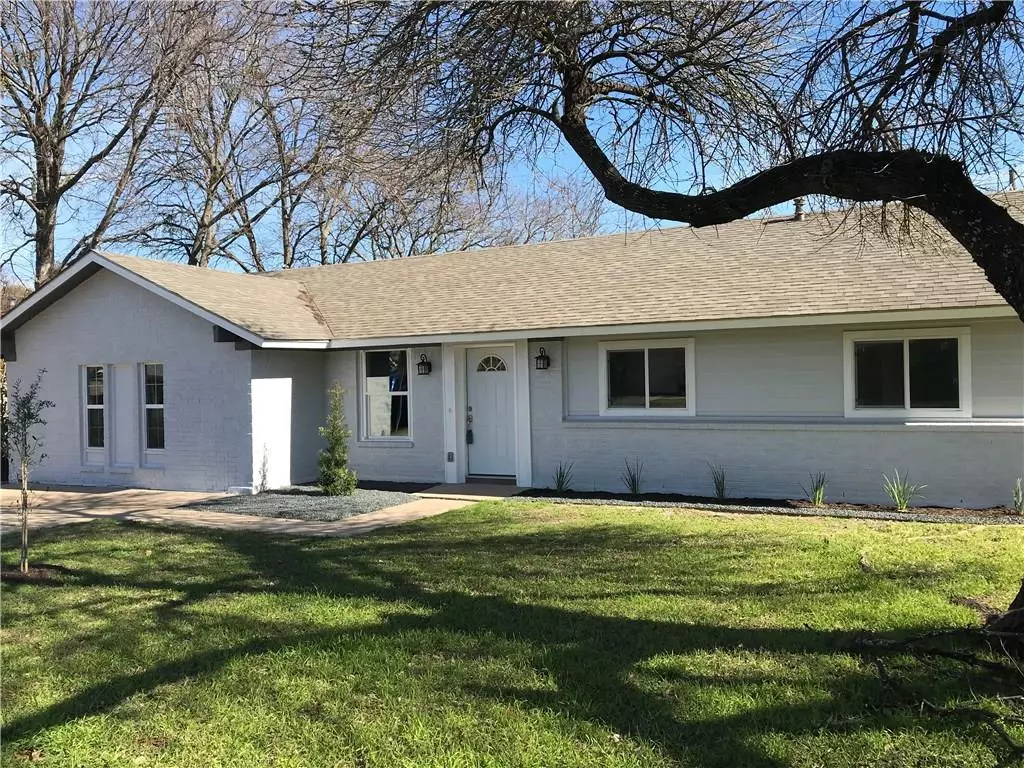$319,500
For more information regarding the value of a property, please contact us for a free consultation.
8523 MAINE DR Austin, TX 78758
4 Beds
2 Baths
1,629 SqFt
Key Details
Property Type Single Family Home
Sub Type Single Family Residence
Listing Status Sold
Purchase Type For Sale
Square Footage 1,629 sqft
Price per Sqft $199
Subdivision Jamestown Sec 3
MLS Listing ID 5946807
Sold Date 03/11/19
Bedrooms 4
Full Baths 2
Originating Board actris
Year Built 1968
Tax Year 2018
Lot Dimensions 70.00 X 110.00
Property Description
Welcome to your completely remodeled home in a spectacular location next to Lanier High School and convenient to everything including 183/Mopac! Enjoy the fully remodeled home featuring 4 bedrooms and 2 full baths, everything is new, all new walls, flooring, counter tops, fixtures, tile surrounds, back spashes, cabinets, new stainless steel appliances, paint, new roof, tankless water heater, the list just keeps going! The open concept kitchen and living space allow for entertaining too! Come see it!!
Location
State TX
County Travis
Rooms
Main Level Bedrooms 4
Interior
Interior Features Cathedral Ceiling(s), Multiple Living Areas, Primary Bedroom on Main
Heating Central, Natural Gas
Cooling Central Air
Flooring Carpet, Laminate, Tile, Vinyl
Fireplaces Type None
Furnishings Unfurnished
Fireplace Y
Appliance Dishwasher, Free-Standing Range
Exterior
Exterior Feature None
Fence Fenced, Privacy
Pool None
Community Features None
Utilities Available Electricity Available, Natural Gas Available
Waterfront Description None
View Y/N No
View None
Roof Type Composition
Accessibility None
Porch None
Total Parking Spaces 2
Private Pool No
Building
Lot Description Level, Trees-Large (Over 40 Ft)
Faces West
Foundation Slab
Sewer Public Sewer
Water Public
Level or Stories One
Structure Type Frame,Stone,Stone Veneer
Schools
Elementary Schools Wooldridge
Middle Schools Burnet (Austin Isd)
High Schools Lanier
Others
Pets Allowed No
Restrictions None
Ownership Fee-Simple
Acceptable Financing Cash, Conventional, FHA, VA Loan
Listing Terms Cash, Conventional, FHA, VA Loan
Special Listing Condition Standard
Pets Allowed No
Read Less
Want to know what your home might be worth? Contact us for a FREE valuation!

Our team is ready to help you sell your home for the highest possible price ASAP
Bought with RE/MAX 1

