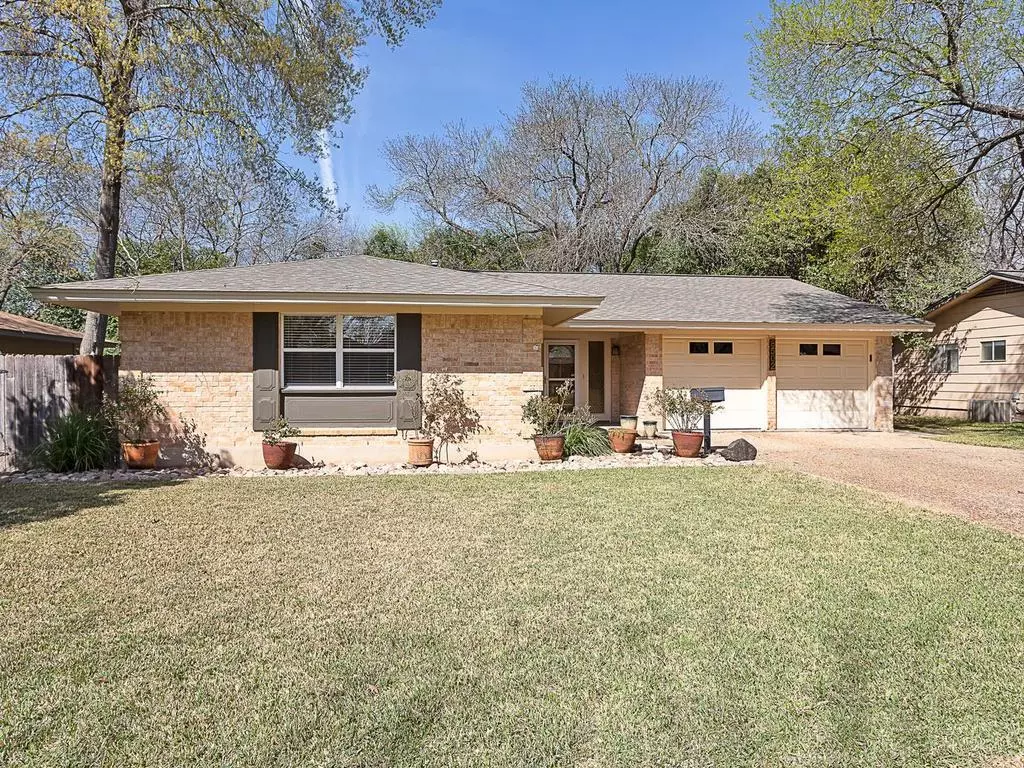$413,900
For more information regarding the value of a property, please contact us for a free consultation.
8502 Millway DR Austin, TX 78757
3 Beds
2 Baths
1,446 SqFt
Key Details
Property Type Single Family Home
Sub Type Single Family Residence
Listing Status Sold
Purchase Type For Sale
Square Footage 1,446 sqft
Price per Sqft $276
Subdivision Allandale Estates Sec 01
MLS Listing ID 3652958
Sold Date 04/01/19
Bedrooms 3
Full Baths 2
Originating Board actris
Year Built 1969
Annual Tax Amount $2,368
Tax Year 2018
Lot Size 10,280 Sqft
Property Description
Well maintained one story home conveniently located in Allandale Estates. Quiet neighborhood close to downtown, Domain, new Apple site and major thoroughfares. This 3 bed, 2 bath home has an open floor plan. Living room has vaulted ceiling, fireplace & opens to an amazing large covered outdoor living space. Dining room with bay window. Efficient kitchen with newer appliances. Recent windows & roof. Lots of storage. 2 car garage & storage shed in backyard. Welcome home!Restrictions: Yes Sprinkler Sys:Yes
Location
State TX
County Travis
Rooms
Main Level Bedrooms 3
Interior
Interior Features Beamed Ceilings, Vaulted Ceiling(s), Entrance Foyer, Pantry, Primary Bedroom on Main, Walk-In Closet(s)
Heating Central
Cooling Central Air
Flooring Carpet, Laminate, Tile
Fireplaces Number 1
Fireplaces Type Living Room
Furnishings Unfurnished
Fireplace Y
Appliance Dishwasher, Disposal, Microwave, Free-Standing Range
Exterior
Exterior Feature See Remarks
Garage Spaces 2.0
Fence Chain Link, Fenced, Wood
Pool None
Community Features None
Utilities Available Above Ground
Waterfront Description Creek,Stream
View Y/N No
View None
Roof Type Composition
Accessibility None
Porch Deck
Private Pool No
Building
Lot Description Curbs, Level, Sprinkler - Automatic, Trees-Medium (20 Ft - 40 Ft)
Foundation Slab
Sewer Public Sewer
Water Public
Level or Stories One
Structure Type Masonry – Partial
Schools
Elementary Schools Pillow
Middle Schools Burnet (Austin Isd)
High Schools Anderson
School District Austin Isd
Others
Pets Allowed No
Restrictions City Restrictions
Ownership Fee-Simple
Acceptable Financing Cash, Conventional
Tax Rate 2.21399
Listing Terms Cash, Conventional
Special Listing Condition Standard
Pets Allowed No
Read Less
Want to know what your home might be worth? Contact us for a FREE valuation!

Our team is ready to help you sell your home for the highest possible price ASAP
Bought with BHGRE HomeCity


