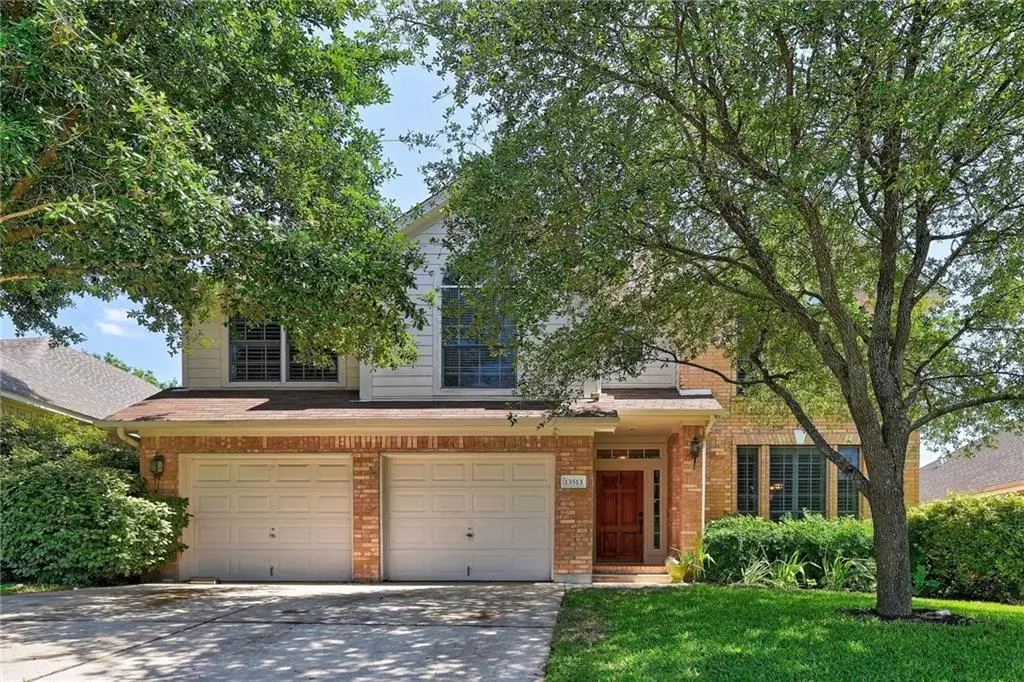$349,900
For more information regarding the value of a property, please contact us for a free consultation.
13513 Oregon Flat TRL Austin, TX 78727
3 Beds
3 Baths
2,319 SqFt
Key Details
Property Type Single Family Home
Sub Type Single Family Residence
Listing Status Sold
Purchase Type For Sale
Square Footage 2,319 sqft
Price per Sqft $155
Subdivision Scofield Farms Ph 10 Sec 01
MLS Listing ID 3168734
Sold Date 07/15/19
Bedrooms 3
Full Baths 2
Half Baths 1
HOA Fees $38/mo
Originating Board actris
Year Built 2000
Annual Tax Amount $7,112
Tax Year 2019
Lot Size 6,664 Sqft
Lot Dimensions 50x133x50x134
Property Description
Lovely David Weekley home in desirable Scofield Farms. Island kitchen open to family room featuring cathedral ceilings, elegant bay window, gas fireplace, solid hardwood floors and custom wrought iron banister. Formal dining and private study w/ french doors. Separate laundry. Game room & all beds up. Plantation shutters in dining, master bedroom and secondary bedroom. Marble floors in entry & formal dining. Large back yard w/ deck, pergola, flagstone path and mature landscaping. Community pool & park.Restrictions: Yes
Location
State TX
County Travis
Interior
Interior Features Bookcases, Cathedral Ceiling(s), Crown Molding, Entrance Foyer, Interior Steps, Multiple Dining Areas, Multiple Living Areas, Pantry, Recessed Lighting, Walk-In Closet(s), Wired for Sound
Heating Central, Natural Gas
Cooling Central Air
Flooring Carpet, Marble, Wood
Fireplaces Number 1
Fireplaces Type Family Room, Gas Log, Wood Burning
Furnishings Unfurnished
Fireplace Y
Appliance Built-In Oven(s), Gas Cooktop, Dishwasher, Disposal, Microwave, Water Heater
Exterior
Exterior Feature Gutters Partial, Satellite Dish
Garage Spaces 2.0
Fence Fenced, Wood
Pool None
Community Features Curbs, Playground, Pool, Sidewalks
Utilities Available Electricity Available, High Speed Internet, Natural Gas Available, Underground Utilities
Waterfront No
Waterfront Description None
View Y/N No
View None
Roof Type Composition
Accessibility None
Porch Deck, Patio, Porch
Private Pool No
Building
Lot Description Cul-De-Sac, Curbs, Level, Trees-Medium (20 Ft - 40 Ft)
Faces North
Foundation Slab
Sewer Public Sewer
Water Public
Level or Stories Two
Structure Type Masonry – All Sides,HardiPlank Type
Schools
Elementary Schools Northwest
Middle Schools Westview
High Schools John B Connally
Others
Pets Allowed No
HOA Fee Include Common Area Maintenance
Restrictions Deed Restrictions
Ownership Fee-Simple
Acceptable Financing Cash, Conventional, FHA, VA Loan
Tax Rate 2.52452
Listing Terms Cash, Conventional, FHA, VA Loan
Special Listing Condition Standard
Pets Description No
Read Less
Want to know what your home might be worth? Contact us for a FREE valuation!

Our team is ready to help you sell your home for the highest possible price ASAP
Bought with Connected Realty, LLC


