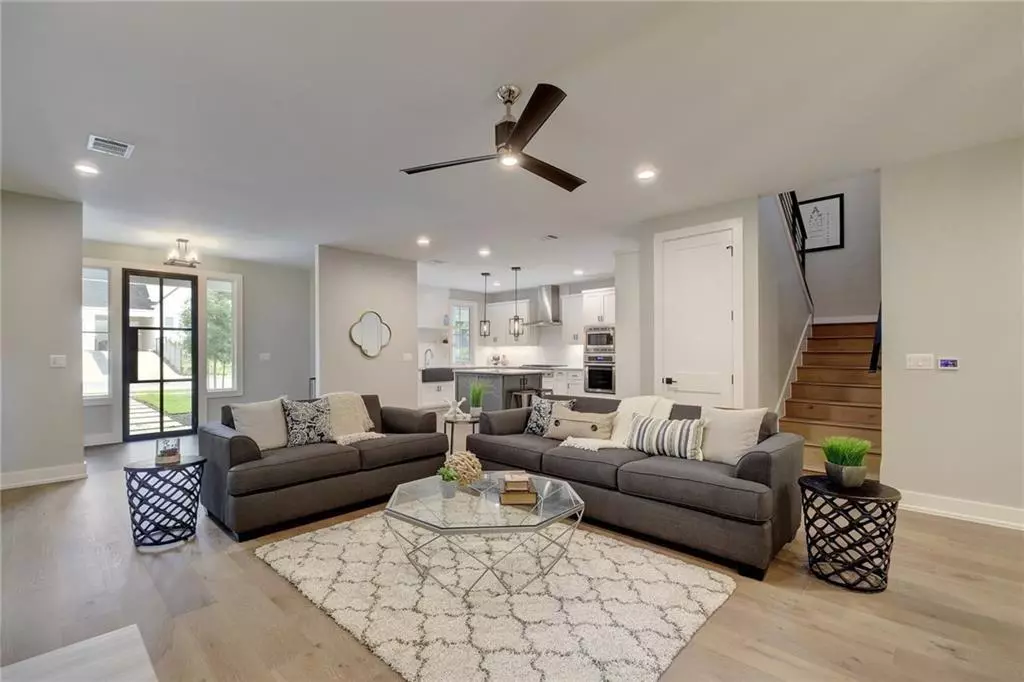$1,125,000
For more information regarding the value of a property, please contact us for a free consultation.
2504 Euclid Ave Austin, TX 78704
3 Beds
4 Baths
2,632 SqFt
Key Details
Property Type Single Family Home
Sub Type Single Family Residence
Listing Status Sold
Purchase Type For Sale
Square Footage 2,632 sqft
Price per Sqft $423
Subdivision Forest Wood
MLS Listing ID 3261326
Sold Date 08/19/19
Style 1st Floor Entry,Multi-level Floor Plan,No Adjoining Neighbor
Bedrooms 3
Full Baths 3
Half Baths 1
Originating Board actris
Year Built 2018
Annual Tax Amount $2,116
Tax Year 2017
Lot Size 8,015 Sqft
Lot Dimensions 53.7x130
Property Description
Recently completed 2-story modern farmhouse located in hot 78704. 3 bedroom, 3.5 bath high-end new build featuring spacious great room, loads of natural light, custom tile work, top of the line appliances & modern fixtures throughout. Downstairs master suite with walk-in shower, garden tub, dual vanities & walk-in closet. Upstairs features family room & 2 additional bedrooms. Amazing location just minutes from downtown & walking distance to SoCo, shopping, dining, & Zilker. Pool is possible!
Location
State TX
County Travis
Rooms
Main Level Bedrooms 1
Interior
Interior Features High Ceilings, Entrance Foyer, Interior Steps, Multiple Living Areas, Primary Bedroom on Main, Recessed Lighting, Walk-In Closet(s)
Heating Central, Natural Gas
Cooling Central Air
Flooring Tile, Wood
Fireplaces Number 1
Fireplaces Type Family Room
Furnishings Unfurnished
Fireplace Y
Appliance Gas Cooktop, Dishwasher, Disposal, Exhaust Fan, Microwave, Free-Standing Range, Refrigerator, Stainless Steel Appliance(s), Water Heater
Exterior
Exterior Feature Private Yard
Garage Spaces 1.0
Fence Fenced, Privacy, Wood
Pool None
Community Features Curbs, Sidewalks
Utilities Available Electricity Available, Natural Gas Available, Phone Available
Waterfront Description None
View Y/N Yes
View City
Roof Type Composition
Accessibility None
Porch Deck, Porch
Total Parking Spaces 3
Private Pool No
Building
Lot Description Curbs, Level, Public Maintained Road, Trees-Large (Over 40 Ft), Trees-Medium (20 Ft - 40 Ft), Trees-Moderate
Faces East
Foundation Slab
Sewer Public Sewer
Water Public
Level or Stories Two
Structure Type Frame
Schools
Elementary Schools Dawson
Middle Schools Fulmore
High Schools Travis
Others
Pets Allowed No
Restrictions City Restrictions,Deed Restrictions
Ownership Fee-Simple
Acceptable Financing Cash, Conventional, VA Loan
Tax Rate 2.23014
Listing Terms Cash, Conventional, VA Loan
Special Listing Condition Standard
Pets Allowed No
Read Less
Want to know what your home might be worth? Contact us for a FREE valuation!

Our team is ready to help you sell your home for the highest possible price ASAP
Bought with Keller Williams Realty


