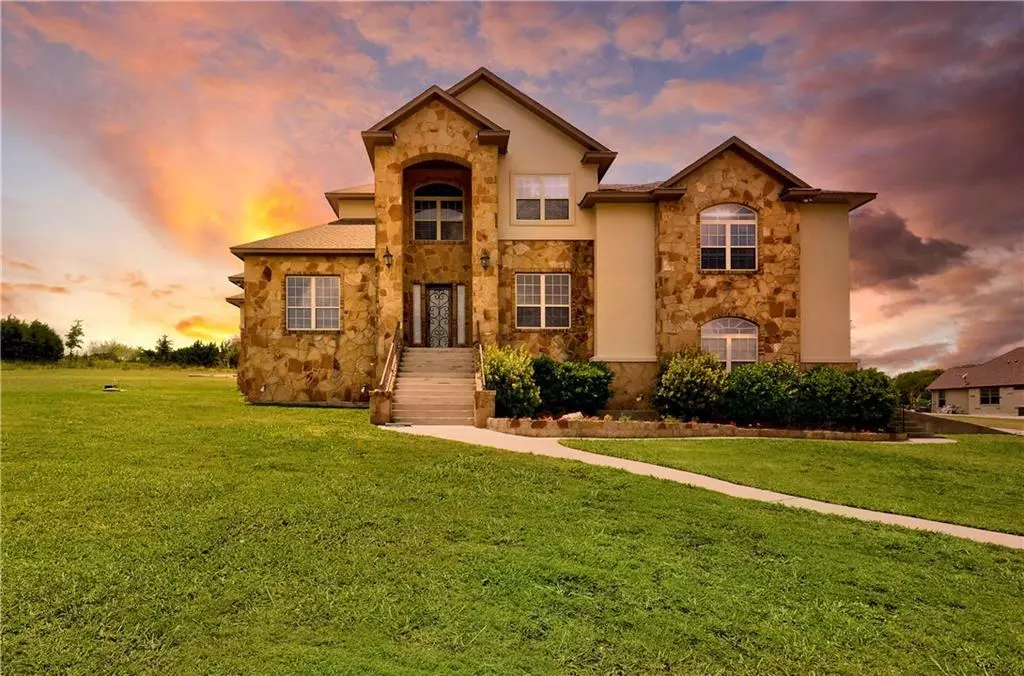$625,000
For more information regarding the value of a property, please contact us for a free consultation.
1581 Hawthorne LOOP Driftwood, TX 78619
5 Beds
3 Baths
3,965 SqFt
Key Details
Property Type Single Family Home
Sub Type Single Family Residence
Listing Status Sold
Purchase Type For Sale
Square Footage 3,965 sqft
Price per Sqft $147
Subdivision Rim Rock Ranch Ph 01 Sec 01
MLS Listing ID 1766285
Sold Date 06/15/20
Style Entry Steps
Bedrooms 5
Full Baths 3
HOA Fees $50/qua
Originating Board actris
Year Built 2008
Tax Year 2019
Lot Size 1.200 Acres
Property Description
Rare find on 1+ acre! Master bed + guest room on main level. 3 car garage. Custom pool, landscaping & pergola + large covered back patio. Large game room over garage w/ bar, wine fridge, mini fridge, sink, dishwasher, 3 tap keg cooler, & ice machine. Stained concrete + granite counters + stainless appliances + sprinklers. Space for outdoor grill + fridge. Gravel pit 4 playscape. Cook top & dishwasher updated 2017. New heat pump units 2019. April 2020: Interior & exterior paint & inspection repairs.FEMA - Unknown Guest Accommodations: Yes Restrictions: Yes Sprinkler Sys:Yes
Location
State TX
County Hays
Rooms
Main Level Bedrooms 2
Interior
Interior Features High Ceilings, Crown Molding, Interior Steps, Multiple Dining Areas, Multiple Living Areas, Primary Bedroom on Main, Walk-In Closet(s)
Heating Central, Electric
Cooling Central Air
Flooring Carpet, Concrete, Tile
Fireplaces Number 1
Fireplaces Type Family Room
Furnishings Unfurnished
Fireplace Y
Appliance Built-In Oven(s), Convection Oven, Electric Cooktop, Dishwasher, Disposal, Down Draft, Microwave, Double Oven, Stainless Steel Appliance(s), Electric Water Heater, Wine Refrigerator
Exterior
Exterior Feature None
Garage Spaces 3.0
Fence Fenced, Wrought Iron
Pool In Ground, See Remarks
Community Features Walk/Bike/Hike/Jog Trail(s
Utilities Available Electricity Available, Phone Available
Waterfront Description None
View Y/N Yes
View Hill Country
Roof Type Composition
Accessibility None
Porch Barbecue, Covered, Patio
Private Pool Yes
Building
Lot Description Sprinkler - Automatic, Sprinkler - Multiple Yards, Trees-Medium (20 Ft - 40 Ft)
Faces East
Foundation Slab
Sewer Septic Tank
Water MUD
Level or Stories Two
Structure Type Masonry – All Sides
Schools
Elementary Schools Dripping Springs
Middle Schools Dripping Springs Middle
High Schools Dripping Springs
Others
Pets Allowed No
HOA Fee Include Common Area Maintenance
Restrictions Deed Restrictions
Ownership Fee-Simple
Acceptable Financing Cash, Conventional
Tax Rate 2.2785
Listing Terms Cash, Conventional
Special Listing Condition Standard
Pets Allowed No
Read Less
Want to know what your home might be worth? Contact us for a FREE valuation!

Our team is ready to help you sell your home for the highest possible price ASAP
Bought with Realty Austin


