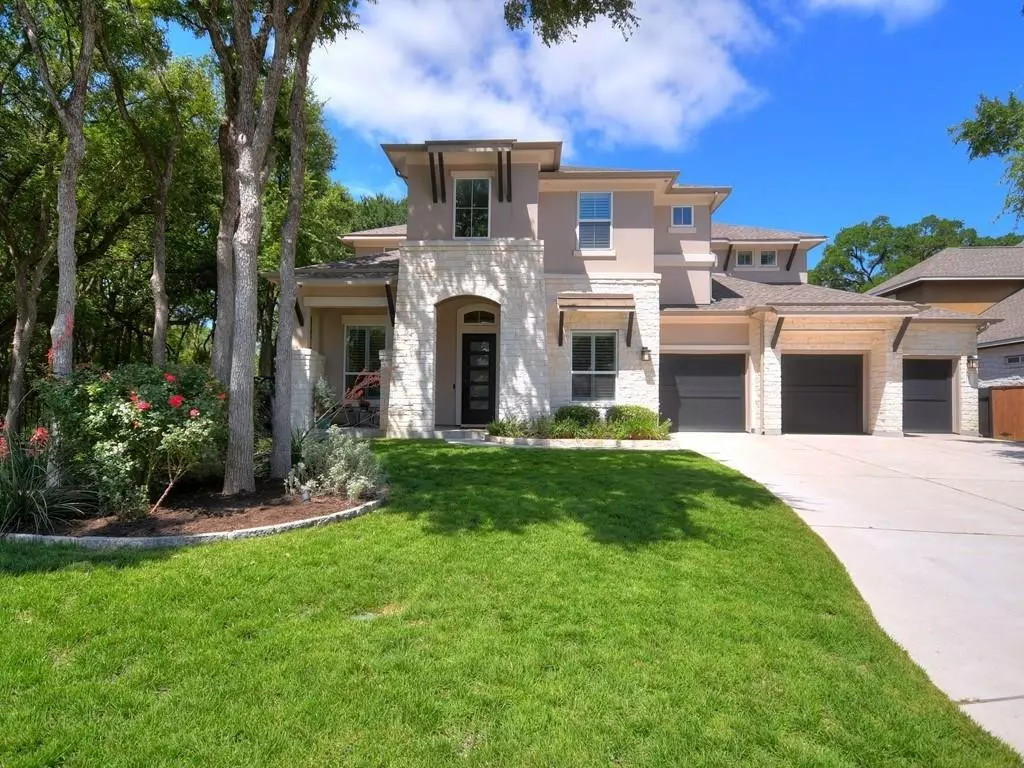$925,000
For more information regarding the value of a property, please contact us for a free consultation.
10620 Cannon Mark WAY Austin, TX 78717
4 Beds
4 Baths
3,822 SqFt
Key Details
Property Type Single Family Home
Sub Type Single Family Residence
Listing Status Sold
Purchase Type For Sale
Square Footage 3,822 sqft
Price per Sqft $222
Subdivision Avery Station
MLS Listing ID 3450815
Sold Date 08/14/20
Bedrooms 4
Full Baths 4
HOA Fees $50/qua
Originating Board actris
Year Built 2014
Annual Tax Amount $16,212
Tax Year 2020
Lot Size 0.259 Acres
Lot Dimensions 80 X 134
Property Description
Amazing home that checks off all of the boxes for today's busy family, convenient location near malls, lightrail, easy commutes,& employers, great floorplan w/ master & guest bed/bath down, gameroom & complete media up, thoughtful utility that connects master & garage hallway, immaculate 3 car garage w/ electric car charger, outdoor patio w/ fireplace & solar shade, gorgeous pool/spa, beautiful landscape w/ irrigation & lighting, an incredible value with over $400,000 in upgrades-see agent for details!!!Restrictions: Yes Sprinkler Sys:Yes
Location
State TX
County Williamson
Rooms
Main Level Bedrooms 2
Interior
Interior Features Breakfast Bar, High Ceilings, Vaulted Ceiling(s), Double Vanity, Entrance Foyer, French Doors, In-Law Floorplan, Interior Steps, Multiple Dining Areas, Multiple Living Areas, Pantry, Primary Bedroom on Main, Recessed Lighting, Walk-In Closet(s), Wet Bar
Heating Central, Natural Gas
Cooling Central Air
Flooring Carpet, Tile, Wood
Fireplaces Number 2
Fireplaces Type Family Room, Outside
Furnishings Unfurnished
Fireplace Y
Appliance Built-In Oven(s), Dishwasher, Disposal, Exhaust Fan, Gas Cooktop, Microwave, Double Oven, Water Heater, Wine Refrigerator
Exterior
Exterior Feature Gutters Full, Private Yard
Garage Spaces 3.0
Fence Fenced, Privacy, Wood
Pool In Ground, Pool/Spa Combo, Waterfall
Community Features Cluster Mailbox, Common Grounds, Picnic Area, Playground, Pool, Trash Pickup - Door to Door
Utilities Available Electricity Available, Other, Natural Gas Available, Phone Connected
Waterfront Description None
View Y/N Yes
View Fields, Park/Greenbelt, Trees/Woods
Roof Type Composition
Accessibility None
Porch Covered, Patio
Private Pool Yes
Building
Lot Description Interior Lot, Irregular Lot, Level, Sprinkler - Automatic, Sprinkler - Multiple Yards, Trees-Heavy, Trees-Large (Over 40 Ft), Waterfall
Faces Northeast
Foundation Slab
Sewer Public Sewer
Water Public
Level or Stories Two
Structure Type Masonry – All Sides
Schools
Elementary Schools Purple Sage
Middle Schools Pearson Ranch
High Schools Mcneil
Others
Pets Allowed No
HOA Fee Include Common Area Maintenance
Restrictions Covenant,Deed Restrictions
Ownership Fee-Simple
Acceptable Financing Cash, Conventional
Tax Rate 2.54402
Listing Terms Cash, Conventional
Special Listing Condition Standard
Pets Allowed No
Read Less
Want to know what your home might be worth? Contact us for a FREE valuation!

Our team is ready to help you sell your home for the highest possible price ASAP
Bought with Intero Real Estate Services


