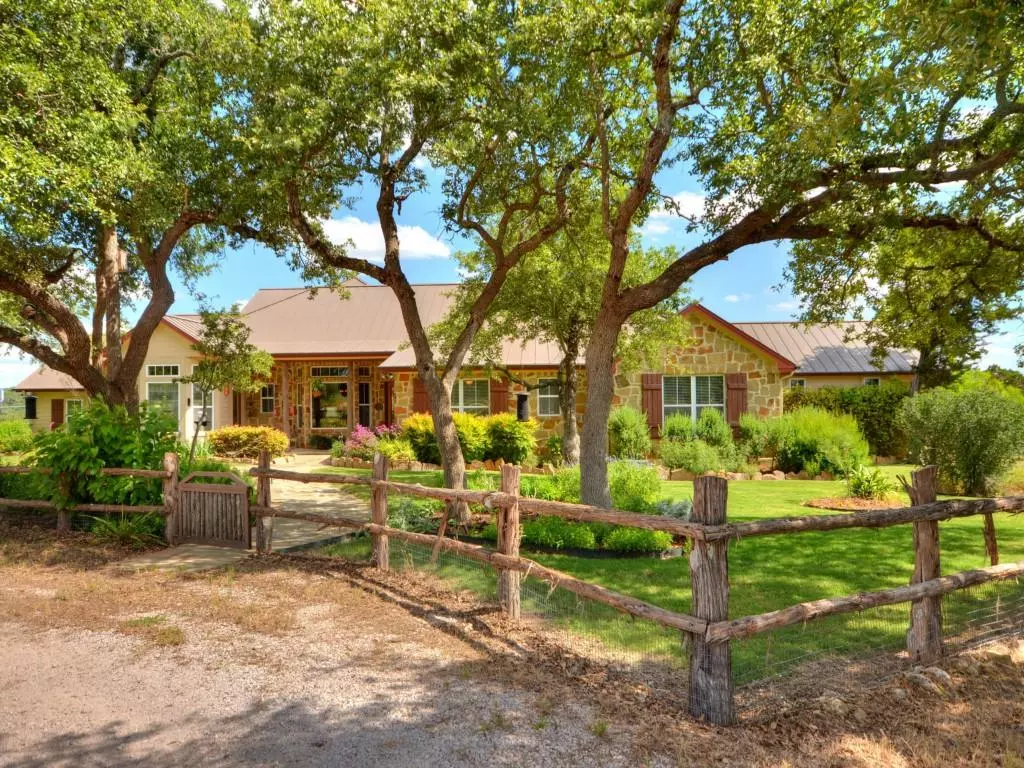$900,000
For more information regarding the value of a property, please contact us for a free consultation.
3401 Wolf Creek Ranch Burnet, TX 78611
4 Beds
4 Baths
4,333 SqFt
Key Details
Property Type Single Family Home
Sub Type Single Family Residence
Listing Status Sold
Purchase Type For Sale
Square Footage 4,333 sqft
Price per Sqft $207
Subdivision Wolf Creek Ranch
MLS Listing ID 5289963
Sold Date 01/15/21
Bedrooms 4
Full Baths 3
Half Baths 1
HOA Fees $200/ann
Originating Board actris
Year Built 2006
Tax Year 2015
Lot Size 21.730 Acres
Property Description
3401 Wolf Creek Ranch is your opportunity to own a piece of unspoiled Texas Hill Country. This timeless home is situated on 21.73 acres in the gated community of Wolf Creek Ranch which provides so much more than a home, it provides a fantastic location and wonderful lifestyle for full time living or a weekend retreat in which to escape all the cares of the world. The home itself is “True Texas Inviting”spacious, light and airy with a beautiful stone fireplace in a family friendly living space designed for entertaining. The gourmet kitchen features custom cabinetry, gas cook top, high end appliances, and large pantry. The private outdoor living space with covered patio,allows you to enjoy watching all the wildlife and beautiful flower gardens while overlooking the majestic views of the canyons in the distance. Large 24' x 30' workshop. Wolf Creek Ranch is uniquely designed as a shared-ownership ranch, providing a Texas Ranch lifestyle, with a sweeping common reserve of 1,325 acres running throughout the ranch with 135 acres established as common area for all property owners to enjoy including the ranch's equestrian center with arena, hiking and riding trails, creek side pavilion with swimming hole on Morgan Creek, a helicopter landing pad, private access to Lake Buchanan, and stunning view site overlooking Lake Buchanan high atop White Bluff. AG & Wildlife exemptions. Come experience 3401 Wolf Creek Ranch!
Location
State TX
County Burnet
Rooms
Main Level Bedrooms 4
Interior
Interior Features Breakfast Bar, Built-in Features, French Doors, Interior Steps, Multiple Dining Areas, Multiple Living Areas, Pantry, Primary Bedroom on Main, Walk-In Closet(s)
Heating Electric, Heat Pump
Cooling Central Air
Flooring Carpet, Laminate, Tile
Fireplaces Number 1
Fireplaces Type Gas Log, Living Room, Wood Burning
Furnishings Unfurnished
Fireplace Y
Appliance Built-In Oven(s), Convection Oven, Gas Cooktop, Dishwasher, Disposal, ENERGY STAR Qualified Appliances, Double Oven, Refrigerator, Tankless Water Heater, Water Heater, Water Softener Owned
Exterior
Exterior Feature Boat Ramp, Private Yard
Garage Spaces 3.0
Fence Fenced, Partial, Wood
Pool None
Community Features BBQ Pit/Grill, Common Grounds, Equestrian Community, Gated, Lake, Walk/Bike/Hike/Jog Trail(s
Utilities Available Electricity Available, Phone Connected, Propane
Waterfront Description None
View Y/N Yes
View Hill Country, Panoramic
Roof Type Metal
Accessibility None
Porch None
Private Pool No
Building
Lot Description Sprinkler - Automatic, Trees-Medium (20 Ft - 40 Ft), Xeriscape
Foundation Slab
Sewer Septic Tank
Water Well
Level or Stories One
Structure Type Frame,HardiPlank Type,Stone
Schools
Elementary Schools Shady Grove
Middle Schools Burnet (Burnet Isd)
High Schools Burnet
Others
Pets Allowed No
HOA Fee Include Common Area Maintenance,Insurance
Restrictions Covenant,Deed Restrictions,Environmental
Ownership Fee-Simple
Acceptable Financing Cash, Conventional
Tax Rate 1.7771
Listing Terms Cash, Conventional
Special Listing Condition Standard
Pets Allowed No
Read Less
Want to know what your home might be worth? Contact us for a FREE valuation!

Our team is ready to help you sell your home for the highest possible price ASAP
Bought with Kuper Sotheby's Itl Rlty


