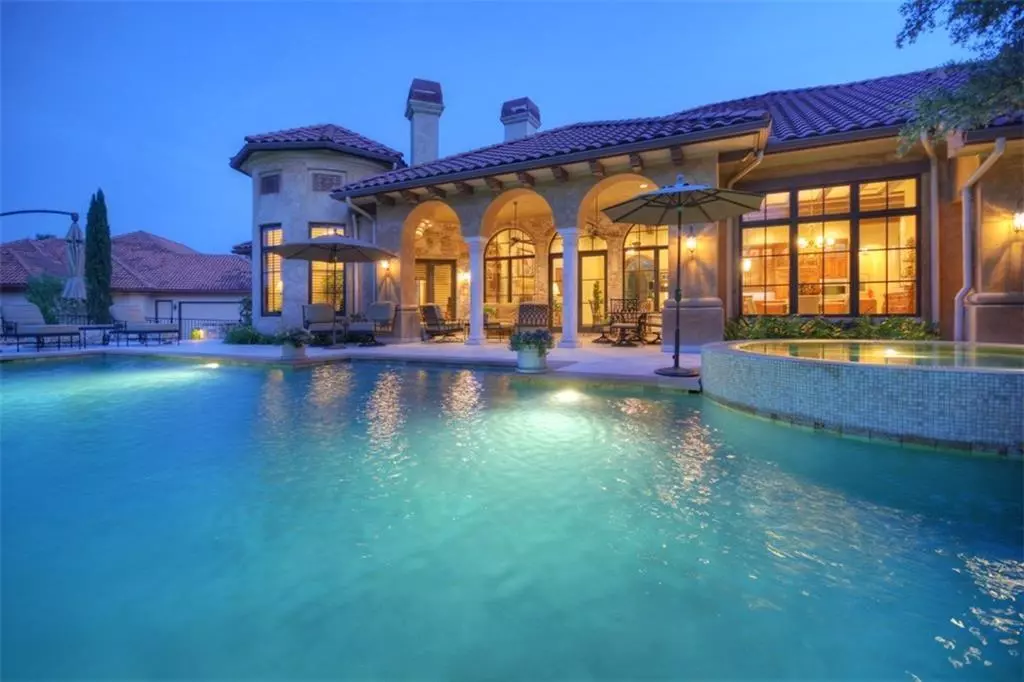$1,300,000
For more information regarding the value of a property, please contact us for a free consultation.
206 Pristine LN Georgetown, TX 78633
3 Beds
5 Baths
4,240 SqFt
Key Details
Property Type Single Family Home
Sub Type Single Family Residence
Listing Status Sold
Purchase Type For Sale
Square Footage 4,240 sqft
Price per Sqft $300
Subdivision Sun City Georgetown Neighborhood 20 Pud
MLS Listing ID 8433564
Sold Date 10/09/20
Bedrooms 3
Full Baths 3
Half Baths 2
HOA Fees $100/ann
Originating Board actris
Year Built 2009
Tax Year 2020
Lot Size 0.415 Acres
Property Description
A showplace pool and spa add beauty to the private back yard hugging the evergreen rough of White Wing #11 at this Sun City Texas Tim Long Custom Home. A gated courtyard with fountain is best seen from the Formal Dining and wet bar, off the dramatic groin vaulted Foyer. Then, a stone Fireplace anchors the Great Room open to the remarkable Kitchen hosting Wolf, Sub Zero. Three other Fireplaces enhance the Master Suite, Hearth Room, and stunning Patio with outdoor cooking. Grand design and execution.Guest Accommodations: Yes Restrictions: Yes Sprinkler Sys:Yes
Location
State TX
County Williamson
Rooms
Main Level Bedrooms 3
Interior
Interior Features Two Primary Baths, Bookcases, Breakfast Bar, Built-in Features, Coffered Ceiling(s), Entrance Foyer, Multiple Dining Areas, Multiple Living Areas, Pantry, Primary Bedroom on Main, Recessed Lighting, Walk-In Closet(s), Wired for Sound
Heating Central, Natural Gas
Cooling Central Air
Flooring Tile, Wood
Fireplaces Number 4
Fireplaces Type Gas Log, Outside, Wood Burning
Furnishings Unfurnished
Fireplace Y
Appliance Cooktop, Dishwasher, Disposal, Exhaust Fan, Gas Cooktop, Microwave, Double Oven, Refrigerator, Stainless Steel Appliance(s), Water Heater, Wine Refrigerator
Exterior
Exterior Feature Gutters Full, Private Yard
Garage Spaces 4.0
Fence Fenced, Wrought Iron
Pool In Ground, Pool/Spa Combo, Waterfall, See Remarks
Community Features Clubhouse, Dog Park, Fitness Center, Golf, Library, Planned Social Activities, Sport Court(s)/Facility, Tennis Court(s)
Utilities Available Electricity Available, Natural Gas Available, Phone Available, Underground Utilities
Waterfront Description None
View Y/N Yes
View Golf Course
Roof Type Tile
Accessibility None
Porch Bar, Barbecue, Covered, Patio
Private Pool Yes
Building
Lot Description Backs To Golf Course, Cul-De-Sac, Near Golf Course, Sprinkler - Automatic, Trees-Large (Over 40 Ft)
Foundation Slab
Sewer Public Sewer
Water Public
Level or Stories One
Structure Type Masonry – All Sides,Stone Veneer
Schools
Elementary Schools Na_Sun_City
Middle Schools James Tippit
High Schools Na_Sun_City
Others
Pets Allowed No
HOA Fee Include Common Area Maintenance
Restrictions Adult 55+,Deed Restrictions,Development Type
Ownership Fee-Simple
Acceptable Financing Cash, Conventional
Tax Rate 2.21772
Listing Terms Cash, Conventional
Special Listing Condition Standard
Pets Description No
Read Less
Want to know what your home might be worth? Contact us for a FREE valuation!

Our team is ready to help you sell your home for the highest possible price ASAP
Bought with Stacy Group LLC


