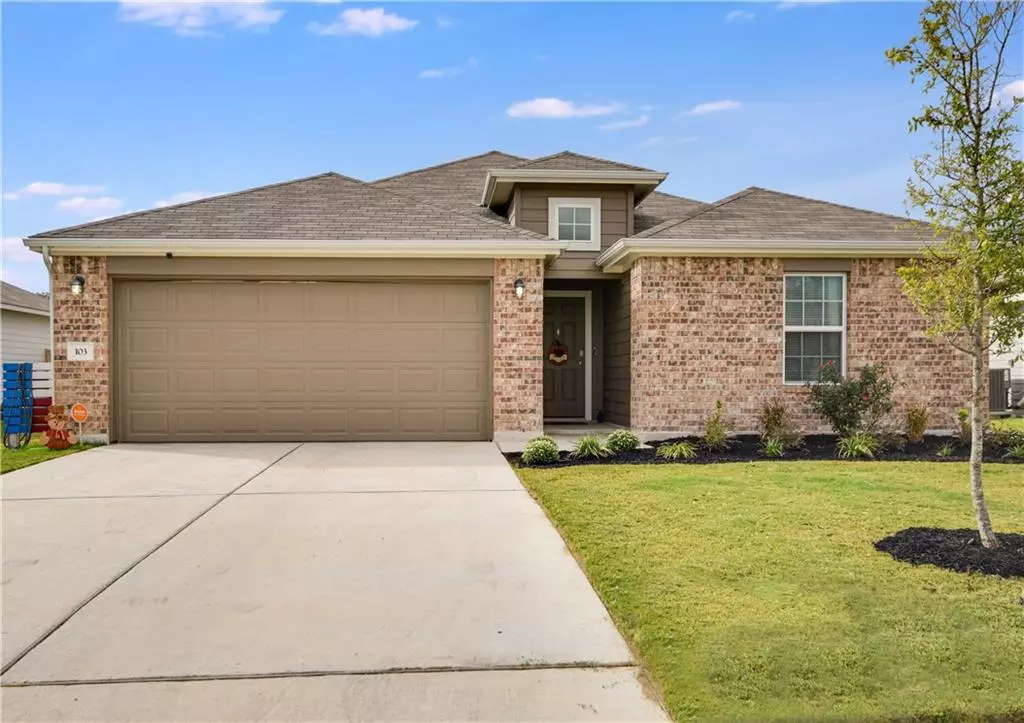$242,500
For more information regarding the value of a property, please contact us for a free consultation.
103 Helen RD Hutto, TX 78634
3 Beds
2 Baths
1,610 SqFt
Key Details
Property Type Single Family Home
Sub Type Single Family Residence
Listing Status Sold
Purchase Type For Sale
Square Footage 1,610 sqft
Price per Sqft $162
Subdivision Carol Mdws Sec 2
MLS Listing ID 7425716
Sold Date 12/09/20
Bedrooms 3
Full Baths 2
HOA Fees $20/mo
Originating Board actris
Year Built 2018
Tax Year 2020
Lot Size 8,450 Sqft
Lot Dimensions 65 X 130
Property Description
Bohemian meets Cottage to create a zen-like balance in this Lives-Large home! This 3-2-2 offers a desirable floor plan with the open concept everyone wants and a utility room connected to the walk-in Primary Closet for extra convenience! Up front are two guest bedrooms which share a hall bath that has a tub/shower combo. Immediately your eyes are drawn to the wide-open spaces of the Great Room, Kitchen, and dining areas! A Feature Wall in the Great Room is a faux paint shiplap design "on the diagonal" to add the Boho touch to the expanse along with custom-built floating shelving. Enjoy your guests and the BIG game from the kitchen while preparing meals from your stainless appliances - gas stove, microwave, dishwasher, double deep well sink. The kitchen island with its granite counter serves also as an eat-at bar. Just off the breakfast area is access to the large backyard with views through neighboring backyards rather than looking straight into their patio! The Primary Bedroom is quite large and offers room for a reading corner, and king-sized furnishings. The Primary Bath is the perfect place to soak away stress in the deep garden tub or take a quick shampoo in the separate oversized tiled shower. There's also privacy for your toilet behind closed door! The Walk-in closet is connected to the Utility Room so there is no excuse to hang up the clothes directly from your dryer! Only the bedrooms offer soft to your feet carpet. The rest of the house is floored in tile and laminate. High ceilings provide an even more expansive feel to most all the rooms. You'll be surprised at just how livable and spacious this home truly is!
Location
State TX
County Williamson
Rooms
Main Level Bedrooms 3
Interior
Interior Features Breakfast Bar, Ceiling Fan(s), High Ceilings, Double Vanity, Electric Dryer Hookup, High Speed Internet, Kitchen Island, Open Floorplan, Pantry, Primary Bedroom on Main, Walk-In Closet(s), Wired for Data, Granite Counters
Heating Central, ENERGY STAR Qualified Equipment, Natural Gas
Cooling Ceiling Fan(s), Central Air, ENERGY STAR Qualified Equipment
Flooring Carpet, Tile, Vinyl
Fireplace Y
Appliance Dishwasher, Disposal, ENERGY STAR Qualified Appliances, Exhaust Fan, Microwave, Electric Oven, Free-Standing Gas Range, Self Cleaning Oven, Stainless Steel Appliance(s), Water Heater
Exterior
Exterior Feature Gutters Partial, No Exterior Steps
Garage Spaces 2.0
Fence Back Yard, Fenced, Wood
Pool None
Community Features Cluster Mailbox, Sidewalks, Street Lights, Underground Utilities
Utilities Available Cable Available, Electricity Connected, High Speed Internet, Natural Gas Connected, Sewer Connected, Underground Utilities, Water Connected
Waterfront Description None
View None
Roof Type Composition
Accessibility None
Porch Covered
Total Parking Spaces 2
Private Pool No
Building
Lot Description Back Yard, Curbs, Interior Lot, Level, Public Maintained Road, Sprinkler - Automatic, Trees-Small (Under 20 Ft)
Faces Northeast
Foundation Slab
Sewer Public Sewer
Water Public
Level or Stories One
Structure Type Brick,HardiPlank Type,Blown-In Insulation,Radiant Barrier
New Construction No
Schools
Elementary Schools Hutto
Middle Schools Hutto
High Schools Hutto
School District Hutto Isd
Others
HOA Fee Include Common Area Maintenance
Restrictions Deed Restrictions
Ownership Fee-Simple
Acceptable Financing Buyer Assistance Programs, Cash, Conventional, 1031 Exchange, FHA, Texas Vet, VA Loan
Tax Rate 2.75446
Listing Terms Buyer Assistance Programs, Cash, Conventional, 1031 Exchange, FHA, Texas Vet, VA Loan
Special Listing Condition Standard
Read Less
Want to know what your home might be worth? Contact us for a FREE valuation!

Our team is ready to help you sell your home for the highest possible price ASAP
Bought with Keller Williams Realty


