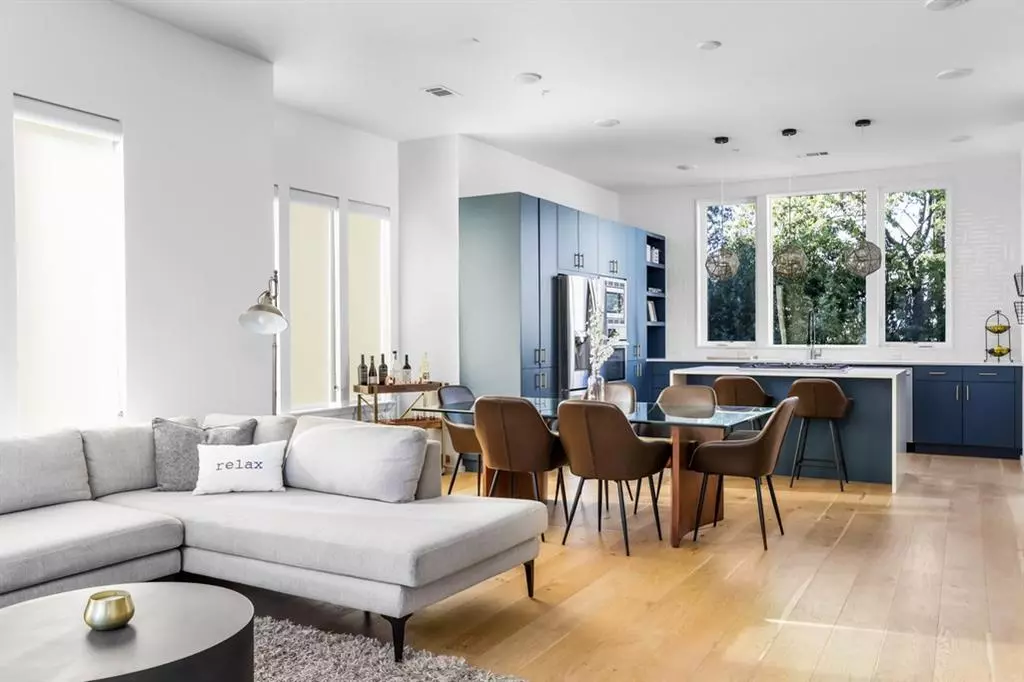$599,000
For more information regarding the value of a property, please contact us for a free consultation.
3100 Menchaca RD #13 Austin, TX 78704
2 Beds
4 Baths
1,602 SqFt
Key Details
Property Type Condo
Sub Type Condominium
Listing Status Sold
Purchase Type For Sale
Square Footage 1,602 sqft
Price per Sqft $380
Subdivision Laan Condos Bldg 3
MLS Listing ID 9580353
Sold Date 12/31/20
Style 1st Floor Entry
Bedrooms 2
Full Baths 2
Half Baths 2
HOA Fees $300/mo
Originating Board actris
Year Built 2016
Annual Tax Amount $10,351
Tax Year 2019
Lot Size 2,134 Sqft
Property Description
Beautiful contemporary 3 story end unit at the sought after, sold out LAAN Townhome community. The entry-level has a 2 car garage, a bathroom, and a bonus area that would make a great office or workout area. Exquisite white oak floors throughout the main living areas and bedrooms. Huge picturesque windows provide a ton of natural sunlight that shines through this open flow layout. 2nd story features a living area and a large chef's kitchen with stainless steel Bosch appliances, deep farmers sink, ample cabinet/counter space, and a huge quartz waterfall kitchen island. Two generous sized bedrooms tucked away on the 3rd story. A grand master suite with vaulted ceilings, a large walk-in closet, and an ensuite bathroom with unique tiles, dual vanity, and a walk-in shower. Stunning modern architectural design with an exterior of gorgeous white stone and wood features an expansive covered patio/grilling area. LAAN community amenities include a sparkling pool with an outdoor lounge BBQ grill and a dog run for your furry friends. Located minutes from South Lamar and most major highways. Come and see this urban retreat!
Location
State TX
County Travis
Interior
Interior Features Breakfast Bar, High Ceilings, Vaulted Ceiling(s), Entrance Foyer, Interior Steps, Pantry
Heating Central
Cooling Central Air
Flooring Concrete, Tile, Wood
Fireplaces Type None
Fireplace Y
Appliance Built-In Oven(s), Disposal, Down Draft, Exhaust Fan, Gas Cooktop, Microwave, Oven, Self Cleaning Oven, Stainless Steel Appliance(s)
Exterior
Exterior Feature Balcony
Garage Spaces 2.0
Fence None
Pool None
Community Features Cluster Mailbox, Common Grounds, Dog Park, Pool
Utilities Available Electricity Available, Natural Gas Available
Waterfront Description None
View None
Roof Type Metal
Accessibility None
Porch Covered, Patio, Porch
Total Parking Spaces 4
Private Pool No
Building
Lot Description Trees-Moderate
Faces East
Foundation Slab
Sewer Public Sewer
Water Public
Level or Stories Three Or More
Structure Type Stone,Stucco
New Construction No
Schools
Elementary Schools Joslin
Middle Schools Covington
High Schools Crockett
Others
HOA Fee Include Common Area Maintenance
Restrictions None
Ownership Common
Acceptable Financing Cash, Conventional, VA Loan
Tax Rate 2.21399
Listing Terms Cash, Conventional, VA Loan
Special Listing Condition Standard
Read Less
Want to know what your home might be worth? Contact us for a FREE valuation!

Our team is ready to help you sell your home for the highest possible price ASAP
Bought with Austin Capitol Properties


