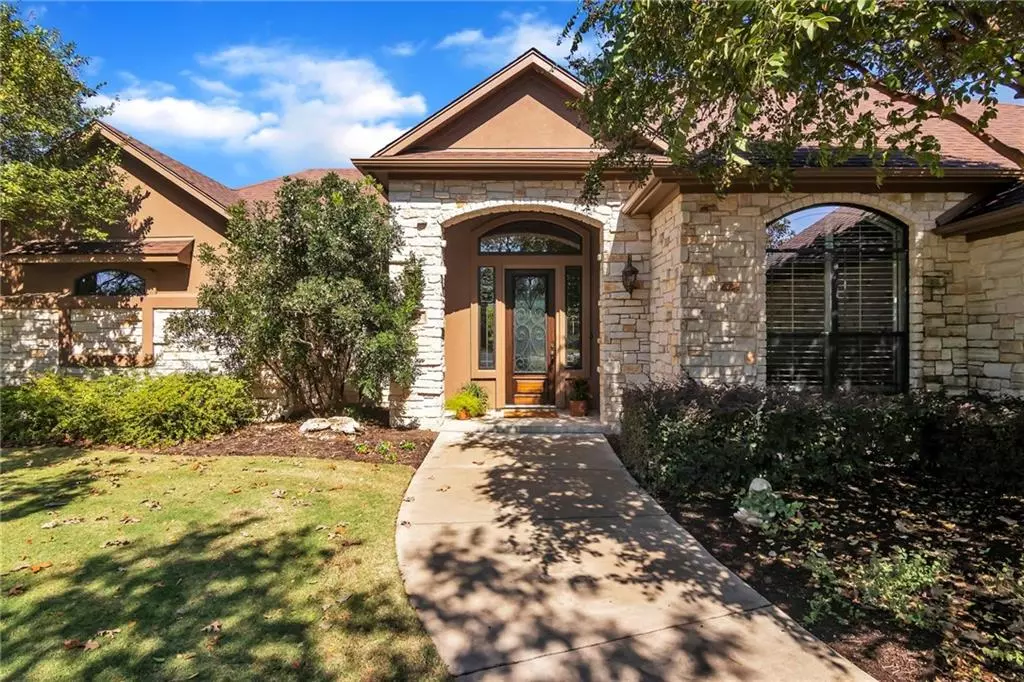$564,000
For more information regarding the value of a property, please contact us for a free consultation.
124 Layton WAY Georgetown, TX 78633
3 Beds
3 Baths
2,663 SqFt
Key Details
Property Type Single Family Home
Sub Type Single Family Residence
Listing Status Sold
Purchase Type For Sale
Square Footage 2,663 sqft
Price per Sqft $208
Subdivision Walnut Spgs Ph 01
MLS Listing ID 4058569
Sold Date 12/10/20
Bedrooms 3
Full Baths 2
Half Baths 1
HOA Fees $12/ann
Originating Board actris
Year Built 2007
Annual Tax Amount $8,193
Tax Year 2020
Lot Size 1.030 Acres
Property Description
Beautiful home with split floor plan. Large master suite on the left side of the home. Two secondary bedrooms on the opposite side share a jack-n-jill bath. Open living, dining and kitchen area featuring a large picture window. Kitchen is perfect for entertaining with spacious island.
Extended driveway allows for plenty of room to park multiple vehicles. Covered porch with outdoor fireplace and an extended patio open into a large rear yard. Positioned at the end of a cul-de-sac, this makes for a great home! City of Georgetown Water! No MUD!!
Location
State TX
County Williamson
Rooms
Main Level Bedrooms 3
Interior
Interior Features Breakfast Bar, Ceiling Fan(s), High Ceilings, Crown Molding, Double Vanity, Eat-in Kitchen, High Speed Internet, Open Floorplan, Pantry, Primary Bedroom on Main, Walk-In Closet(s), Washer Hookup
Heating Central
Cooling Central Air
Flooring Carpet, Tile
Fireplaces Number 1
Fireplaces Type Outside, Stone
Fireplace Y
Appliance Built-In Electric Oven, Cooktop, Dishwasher, Disposal, Exhaust Fan, Microwave
Exterior
Exterior Feature Private Yard
Garage Spaces 3.0
Fence None
Pool None
Community Features Common Grounds
Utilities Available Cable Connected, Electricity Connected, High Speed Internet, Water Connected
Waterfront No
Waterfront Description None
View Neighborhood, Trees/Woods
Roof Type Asphalt
Accessibility None
Porch Covered, Front Porch, Patio
Total Parking Spaces 6
Private Pool No
Building
Lot Description Back Yard, Cul-De-Sac, Front Yard, Interior Lot, Landscaped, Level, Sprinkler - Automatic, Trees-Large (Over 40 Ft), Many Trees, Trees-Medium (20 Ft - 40 Ft)
Faces South
Foundation Slab
Sewer Septic Tank
Water Public
Level or Stories One
Structure Type Asphalt, Frame, Stone Veneer, Stucco
New Construction No
Schools
Elementary Schools Jo Ann Ford
Middle Schools Douglas Benold
High Schools East View
Others
HOA Fee Include Common Area Maintenance
Restrictions City Restrictions,Covenant,Deed Restrictions
Ownership Fee-Simple
Acceptable Financing Cash, Conventional, FHA, VA Loan
Tax Rate 1.89772
Listing Terms Cash, Conventional, FHA, VA Loan
Special Listing Condition Standard
Read Less
Want to know what your home might be worth? Contact us for a FREE valuation!

Our team is ready to help you sell your home for the highest possible price ASAP
Bought with Keller Williams Realty


