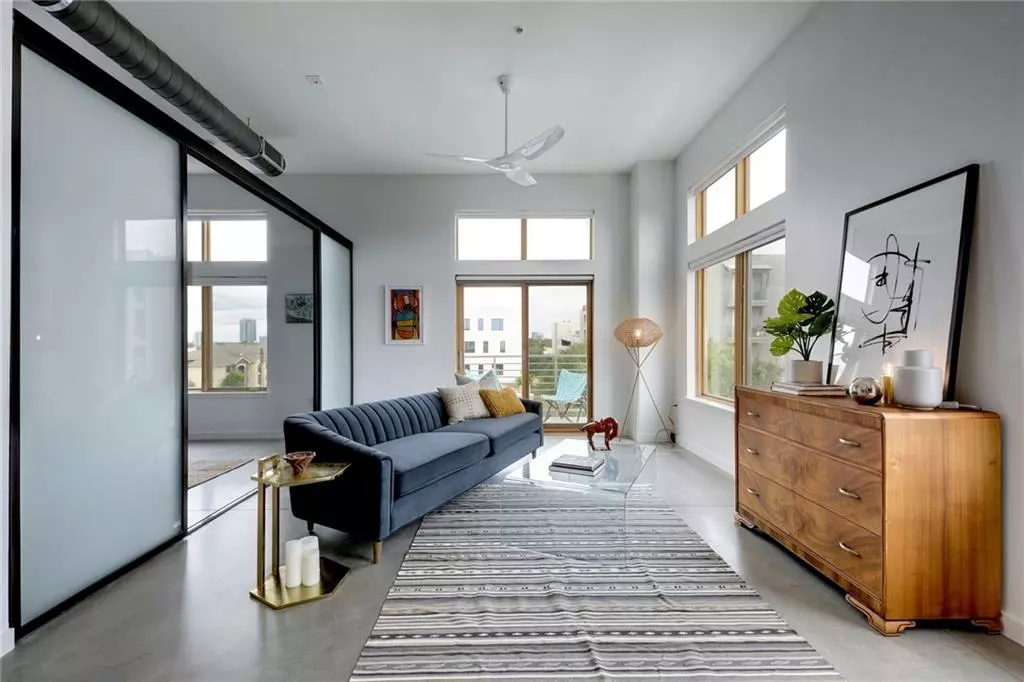$360,000
For more information regarding the value of a property, please contact us for a free consultation.
2124 E 6th ST #404 Austin, TX 78702
1 Bed
1 Bath
958 SqFt
Key Details
Property Type Condo
Sub Type Condominium
Listing Status Sold
Purchase Type For Sale
Square Footage 958 sqft
Price per Sqft $391
Subdivision Twentyone24 Condo Amd
MLS Listing ID 2435526
Sold Date 10/27/20
Style Mid Rise (4-7 Stories),Single level Floor Plan,Loft
Bedrooms 1
Full Baths 1
HOA Fees $209/mo
Originating Board actris
Year Built 2007
Annual Tax Amount $7,157
Tax Year 2020
Lot Size 609 Sqft
Property Description
Updates galore makes this East Austin top floor corner unit loft a highly desirable home. Custom walnut wall cabinet with swivel rods for bike storage and specialized walk-in closet storage. Remote ceiling fans, automated window shades, modern track lighting, and smart things wall switches all controlled by voice activated Google Hub. Recently painted gray kitchen cabinets and blue subway backsplash installed. Fresh decorator interior paint throughout, stainless steel appliances, plus high ceilings and exposed duct work add to the contemporary look. Enjoy partial Downtown Austin views off the steel balcony of the TwentyOne24 condos. Unique frosted sliding doors separate the bedroom from the living area. Uba tuba granite countertops in kitchen and bathroom, plus travertine tile surround in tub. Full size stackable washer and dryer plus stainless fridge both negotiable. The North and West facing windows really illuminate the space with natural sunlight. Professionally managed monthly HOA fee includes water, sewer, trash, recycling, parking, and common area maintenance. Nearby restaurants, bars, breweries, art galleries, groceries, yoga, and shopping all within one mile to Downtown Austin. Convenient to Lady Bird Lake Hike and Bike Trail and Cap MetroRail commuter. Urban industrial condo made of brick, concrete, and steel that are primo to E. 6th street loft living.
Location
State TX
County Travis
Rooms
Main Level Bedrooms 1
Interior
Interior Features Built-in Features, Ceiling Fan(s), High Ceilings, Double Vanity, Electric Dryer Hookup, Open Floorplan, Storage, Track Lighting, Walk-In Closet(s), Washer Hookup, Granite Counters
Heating Central, Electric
Cooling Ceiling Fan(s), Central Air, Electric
Flooring Concrete
Fireplace Y
Appliance Built-In Electric Oven, Dishwasher, Disposal, Electric Cooktop, Exhaust Fan, Microwave, Plumbed For Ice Maker, Refrigerator, Self Cleaning Oven, Stainless Steel Appliance(s), Washer/Dryer Stacked, Electric Water Heater
Exterior
Exterior Feature Balcony, See Remarks
Garage Spaces 1.0
Fence Wrought Iron
Pool None
Community Features Cluster Mailbox, Common Grounds, Controlled Access, Garage Parking, Sidewalks
Utilities Available Electricity Connected, High Speed Internet, Sewer Connected, Water Connected
Waterfront Description None
View Downtown, Neighborhood, Panoramic
Roof Type Metal,See Remarks
Accessibility None
Porch None
Total Parking Spaces 1
Private Pool No
Building
Lot Description Curbs, Level, Trees-Medium (20 Ft - 40 Ft), Views
Faces West
Foundation Slab
Sewer Public Sewer
Water Public
Level or Stories One
Structure Type Brick,Concrete,Glass,Masonry – All Sides
New Construction No
Schools
Elementary Schools Zavala
Middle Schools Martin
High Schools Eastside Early College
School District Austin Isd
Others
HOA Fee Include Common Area Maintenance,Parking,Sewer,Trash,Water
Restrictions Covenant
Ownership Common
Acceptable Financing Cash, Conventional
Tax Rate 2.14486
Listing Terms Cash, Conventional
Special Listing Condition Standard
Read Less
Want to know what your home might be worth? Contact us for a FREE valuation!

Our team is ready to help you sell your home for the highest possible price ASAP
Bought with Compass RE Texas, LLC


