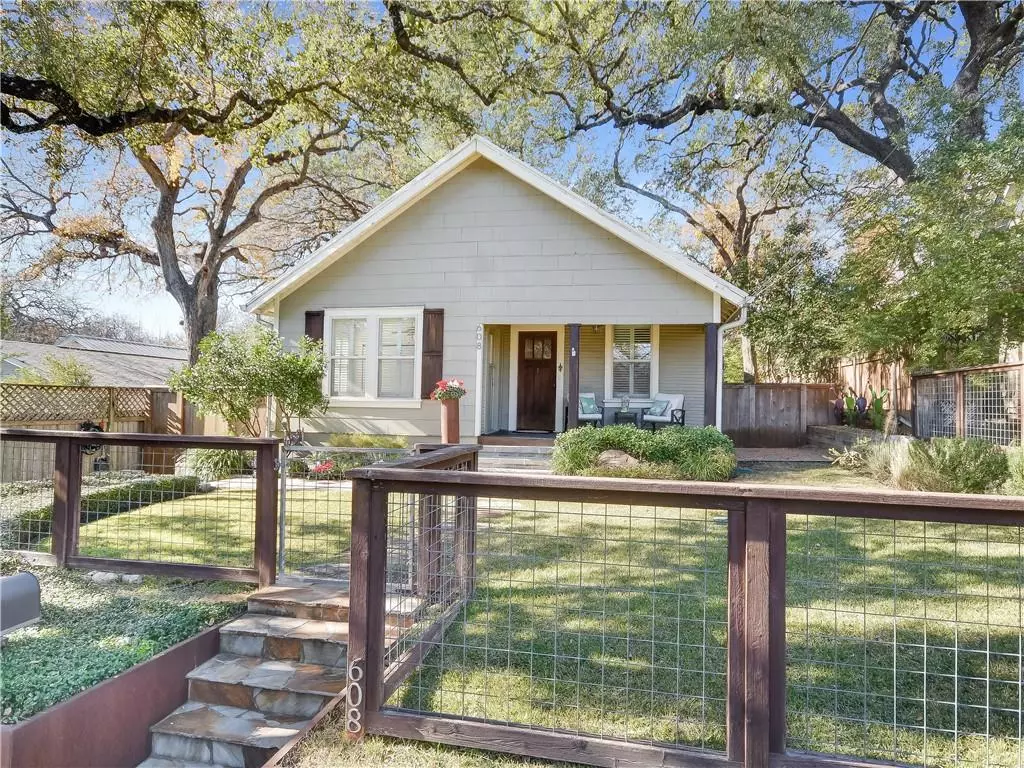$1,247,000
For more information regarding the value of a property, please contact us for a free consultation.
608 Upson ST Austin, TX 78703
4 Beds
4 Baths
2,823 SqFt
Key Details
Property Type Single Family Home
Sub Type Single Family Residence
Listing Status Sold
Purchase Type For Sale
Square Footage 2,823 sqft
Price per Sqft $449
Subdivision Johnson Charles Add
MLS Listing ID 2099009
Sold Date 02/23/21
Bedrooms 4
Full Baths 3
Half Baths 1
Originating Board actris
Year Built 2001
Annual Tax Amount $14,018
Tax Year 2020
Lot Size 6,446 Sqft
Property Description
Located in Austin's iconic Deep Eddy neighborhood, this Deep Eddy Bungalow grounds you in vintage Austin with original pine floors and solid wood doors. Live oak tree canopies cover spacious decks and native landscaping features outside.
Built-in the '20s, the bungalow was expanded by 2001 to 2,764 sf followed by thoroughly renovated kitchen and bathrooms in '10. In '14 the upstairs was updated with maple laminate floors and built-ins. Re-harvested 1930's-era pine wood flooring replaced carpeting in the family room on the main floor to match the original house in '16, along with recessed lighting in the family and primary bedroom. Two new energy-efficient HVAC units were installed in '19.
For those looking for near-downtown indoor and outdoor living convenient to all Austin has to offer and conducive to work from home; or those looking for ground floor living with a guest apartment ideal for visitors, kids or rental, this Deep Eddy Bungalow is ready to be your new Austin home.
Location
State TX
County Travis
Rooms
Main Level Bedrooms 2
Interior
Interior Features Bar, Bookcases, Vaulted Ceiling(s), Kitchen Island, Walk-In Closet(s), Granite Counters
Heating Central
Cooling Central Air
Flooring Carpet, Tile, Wood
Fireplaces Type None
Fireplace Y
Appliance Built-In Refrigerator, Dishwasher, Disposal, Microwave, Free-Standing Gas Range, RNGHD, Wine Refrigerator
Exterior
Exterior Feature Private Yard
Garage Spaces 1.0
Fence Front Yard, Wood
Pool None
Community Features Walk/Bike/Hike/Jog Trail(s
Utilities Available Natural Gas Connected, Sewer Connected, Water Connected
Waterfront Description None
View None
Roof Type Composition
Accessibility None
Porch Deck, Front Porch, Rear Porch, Side Porch
Total Parking Spaces 2
Private Pool No
Building
Lot Description Alley, Front Yard, Landscaped, Sprinkler - Automatic
Faces East
Foundation Combination, Pillar/Post/Pier, Slab
Sewer Public Sewer
Water Public
Level or Stories Two
Structure Type Frame
New Construction No
Schools
Elementary Schools Casis
Middle Schools O Henry
High Schools Austin
Others
Restrictions Deed Restrictions
Ownership Fee-Simple
Acceptable Financing Cash, Conventional
Tax Rate 2.14486
Listing Terms Cash, Conventional
Special Listing Condition Standard
Read Less
Want to know what your home might be worth? Contact us for a FREE valuation!

Our team is ready to help you sell your home for the highest possible price ASAP
Bought with Luisa Mauro Real Estate


