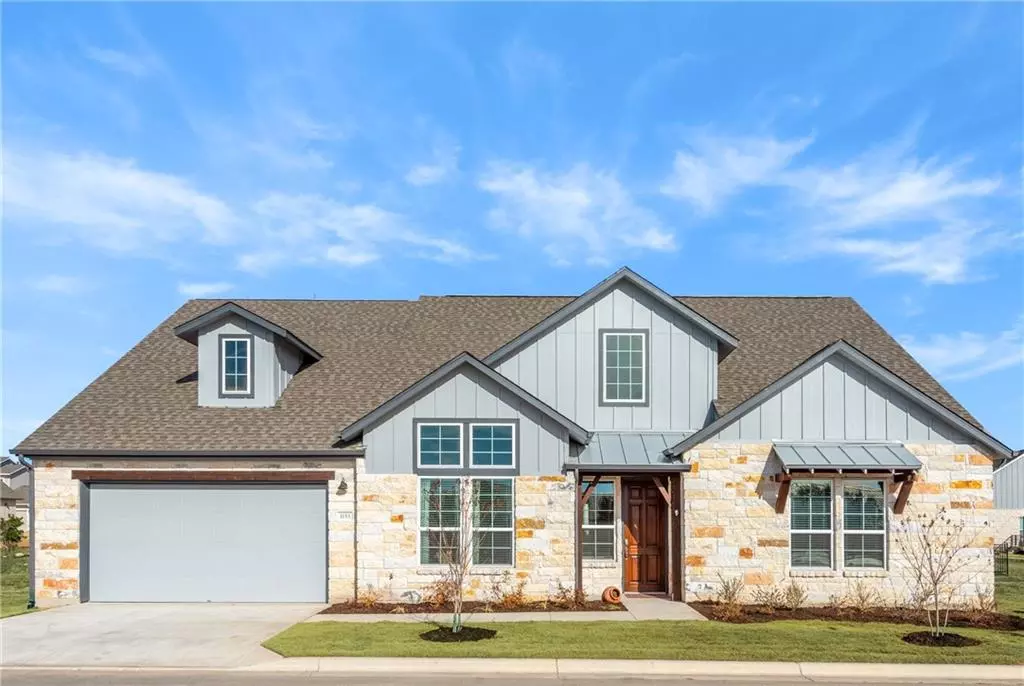$450,000
For more information regarding the value of a property, please contact us for a free consultation.
1153 Lucca DR Dripping Springs, TX 78620
3 Beds
3 Baths
2,436 SqFt
Key Details
Property Type Single Family Home
Sub Type Single Family Residence
Listing Status Sold
Purchase Type For Sale
Square Footage 2,436 sqft
Price per Sqft $191
Subdivision The Retreat At Dripping Spgs
MLS Listing ID 1081876
Sold Date 02/09/21
Bedrooms 3
Full Baths 2
Half Baths 1
HOA Fees $231/mo
Originating Board actris
Year Built 2019
Tax Year 2020
Property Description
1153 Lucca is located in the stylish Retreat at Dripping Springs. The Retreat at Dripping Springs offers a community swimming pool, hiking/biking trails and BBQ grills. The community is located in the heart of Dripping Springs, minutes to HEB, restaurants, shopping and more. All conveniently located just off HWY 290 and RR 12 making Austin and surrounding areas just a short drive. 1153 Lucca is a stunning Craftsman style home with modern comforts. You will be greeted with a spacious foyer with an office with French doors to the left. Step in further to enjoy the kitchen and living area in the open concept floorplan. The main portion of the home features plank like tile for easy clean up and carpet in the bedrooms for comfort. The recessed lighting, high ceilings, bright paint, white cabinets all shine with the abundance of natural through out the home. The master retreat is the space you will never want to leave. In the bathroom you will find an oversized walk-in shower, featuring a built in bench, separate dual vanities and the walk-in closet with built in shelves for extra storage. Outside you can enjoy the larger covered patio. Don't wait, schedule your visit to 1153 Lucca now.
Location
State TX
County Hays
Rooms
Main Level Bedrooms 3
Interior
Interior Features Breakfast Bar, Ceiling Fan(s), High Ceilings, Double Vanity, Electric Dryer Hookup, Entrance Foyer, French Doors, Kitchen Island, Open Floorplan, Pantry, Primary Bedroom on Main, Recessed Lighting, Walk-In Closet(s), Washer Hookup, Quartz Counters
Heating Central
Cooling Central Air
Flooring Carpet, Tile
Fireplace Y
Appliance Built-In Oven(s), Convection Oven, Dishwasher, Disposal, Exhaust Fan, Gas Cooktop, Microwave, Refrigerator, Stainless Steel Appliance(s), Water Heater, Water Softener Owned
Exterior
Exterior Feature Gutters Full, Pest Tubes in Walls
Garage Spaces 2.0
Fence None
Pool None
Community Features BBQ Pit/Grill, Clubhouse, Common Grounds, Pool
Utilities Available Electricity Available, Natural Gas Available
Waterfront Description None
View None
Roof Type Composition
Accessibility None
Porch Covered, Rear Porch
Total Parking Spaces 2
Private Pool No
Building
Lot Description Front Yard, Sprinkler - Automatic, Trees-Small (Under 20 Ft), Trees-Sparse
Faces South
Foundation Slab
Sewer Public Sewer
Water Public
Level or Stories One
Structure Type Masonry – All Sides,Board & Batten Siding,Stone Veneer
New Construction No
Schools
Elementary Schools Walnut Springs
Middle Schools Dripping Springs Middle
High Schools Dripping Springs
Others
HOA Fee Include Common Area Maintenance,Landscaping,Maintenance Structure,Trash
Restrictions City Restrictions,Deed Restrictions
Ownership Common
Acceptable Financing Cash, Conventional, FHA, VA Loan
Tax Rate 2.0609
Listing Terms Cash, Conventional, FHA, VA Loan
Special Listing Condition Standard
Read Less
Want to know what your home might be worth? Contact us for a FREE valuation!

Our team is ready to help you sell your home for the highest possible price ASAP
Bought with Central Metro Realty


