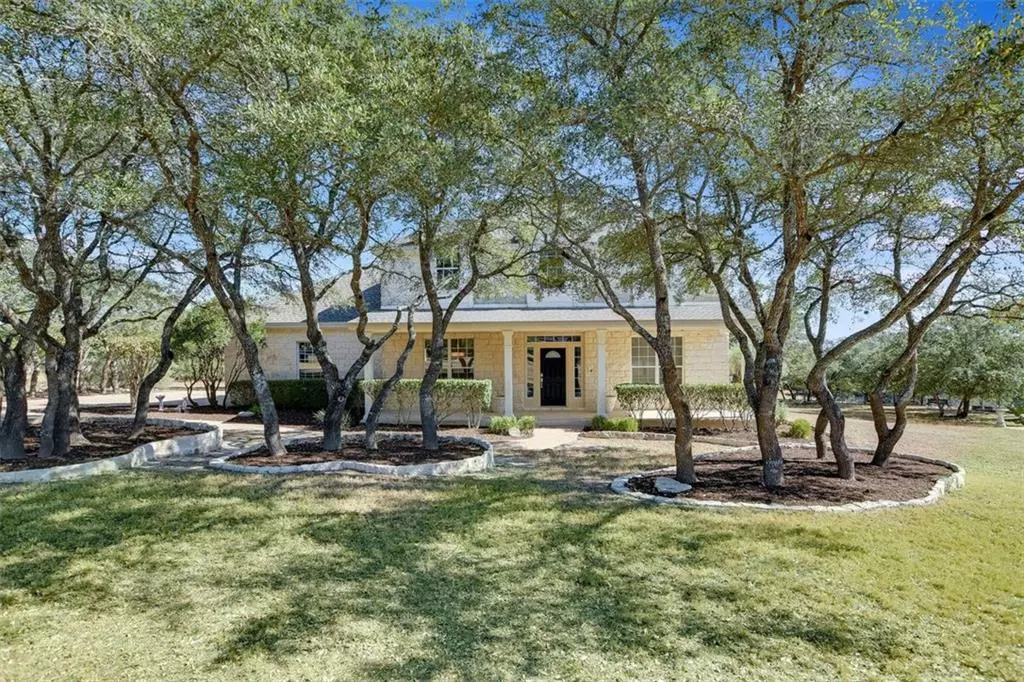$540,000
For more information regarding the value of a property, please contact us for a free consultation.
10120 W Cave LOOP Dripping Springs, TX 78620
3 Beds
3 Baths
2,500 SqFt
Key Details
Property Type Single Family Home
Sub Type Single Family Residence
Listing Status Sold
Purchase Type For Sale
Square Footage 2,500 sqft
Price per Sqft $216
Subdivision West Cave Estates Sec 04
MLS Listing ID 3350094
Sold Date 12/30/20
Style 1st Floor Entry
Bedrooms 3
Full Baths 2
Half Baths 1
HOA Fees $12/ann
Originating Board actris
Year Built 1999
Annual Tax Amount $8,084
Tax Year 2020
Lot Size 1.219 Acres
Property Description
**Multiple Offers - Deadline for offers 12/7 at 5pm. Note - Master garden tub/shower in process of being resurfaced**
Lovely family home on an oak-shaded 1 acre lot in tranquil West Cave Estates surrounded by nature. Abundant space for a pool with plenty of greenspace left for play! This home offers the space, flexibility and entertainment options that are a must for Buyers today. Newer than most homes in the neighborhood, it offers elevated ceilings, natural light everywhere, an open layout, extra living and the all-important oversized home office space which could also become a great 4th bedroom. Minutes from the Galleria, Lake Travis, Hamilton Pool and all shopping this home is a can’t miss in this price band.
Full interior paint, new appliances, majority of fixtures and hardware replaced, new garage door and more - over $30k spent recently. White chopped stone and hardi exterior, recent roof, brand new well (over $30k spent on it), septic
recently pumped, large indoor Utility Room, huge covered front and back patios, exemplary schools
Location
State TX
County Travis
Interior
Interior Features Ceiling Fan(s), High Ceilings, Electric Dryer Hookup, Multiple Living Areas, Open Floorplan, Recessed Lighting, Washer Hookup
Heating Central, Fireplace(s), Propane
Cooling Ceiling Fan(s), Central Air, Electric
Flooring Tile
Fireplaces Number 1
Fireplaces Type Gas Log, Living Room
Fireplace Y
Appliance Built-In Oven(s), Built-In Range, Dishwasher, Exhaust Fan, Microwave, Water Softener Owned
Exterior
Exterior Feature Gutters Partial
Garage Spaces 2.0
Fence None
Pool None
Community Features Common Grounds, Park
Utilities Available Electricity Available, Phone Available, Propane, Underground Utilities
Waterfront Description None
View Hill Country
Roof Type Composition
Accessibility None
Porch Covered, Patio
Total Parking Spaces 2
Private Pool No
Building
Lot Description Back Yard, Sprinkler - In Rear, Sprinkler - In Front, Sprinkler-Manual, Many Trees, Trees-Medium (20 Ft - 40 Ft), Trees-Small (Under 20 Ft)
Faces West
Foundation Slab
Sewer Septic Tank
Water Well
Level or Stories Two
Structure Type HardiPlank Type,Stone
New Construction No
Schools
Elementary Schools Bee Cave
Middle Schools Bee Cave Middle School
High Schools Lake Travis
Others
HOA Fee Include Common Area Maintenance,Insurance
Restrictions Deed Restrictions
Ownership Common
Acceptable Financing Cash, Conventional
Tax Rate 1.91236
Listing Terms Cash, Conventional
Special Listing Condition Standard
Read Less
Want to know what your home might be worth? Contact us for a FREE valuation!

Our team is ready to help you sell your home for the highest possible price ASAP
Bought with SoundCity Properties


