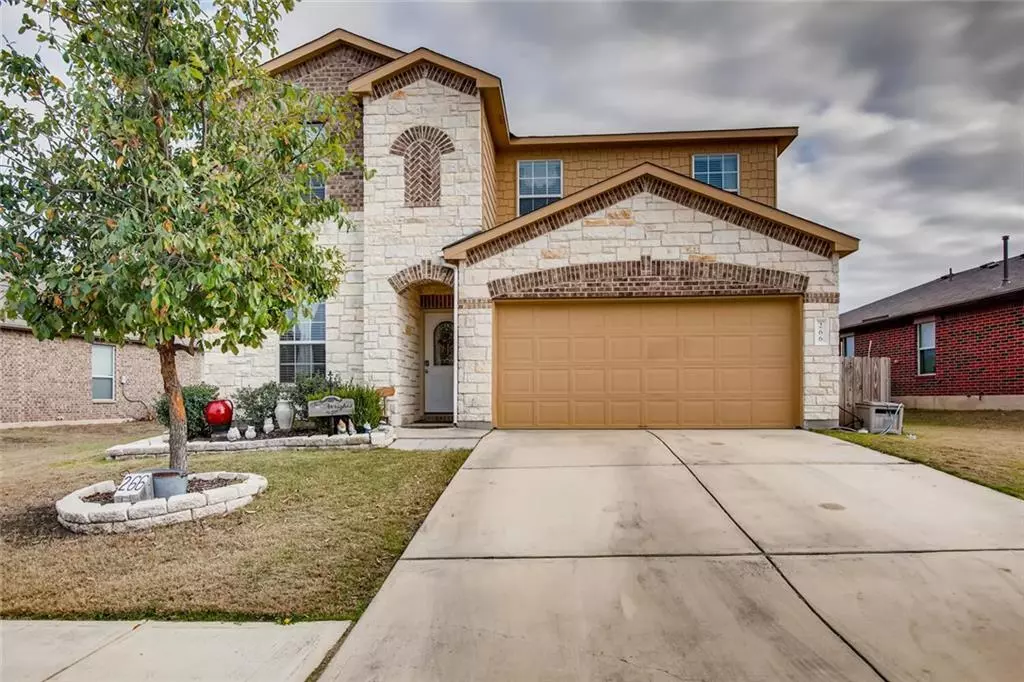$305,000
For more information regarding the value of a property, please contact us for a free consultation.
266 Pine Arbol PASS Buda, TX 78610
4 Beds
3 Baths
2,151 SqFt
Key Details
Property Type Single Family Home
Sub Type Single Family Residence
Listing Status Sold
Purchase Type For Sale
Square Footage 2,151 sqft
Price per Sqft $173
Subdivision Sunfield Ph One Sec Two
MLS Listing ID 3487019
Sold Date 03/22/21
Bedrooms 4
Full Baths 2
Half Baths 1
HOA Fees $33/qua
Originating Board actris
Year Built 2014
Tax Year 2020
Lot Size 7,318 Sqft
Property Description
This beautiful and spacious 3 bedroom with flex/office in Sunfield has all the space and storage you need in an amazing community with the amenities you've been looking for! The pride of ownership is so obvious! Beautiful and low maintenance hard tile throughout the downstairs. Stone counters and stainless appliances really make the kitchen pop! You'll see from the living space that the backyard is spacious and updated with a deck and a pergola as well as a storage shed. The downstairs bedroom can be used as an office or a guest room! Upstairs you'll find a large playroom/living space that leads into the master suite with ample space for all your furniture and comfort. Master bath with dual vanity, garden tub and walk-in shower also connects to walk-in master closet. Two other bedrooms upstairs share a full bath with hard tile and all the finishes you've come to expect of a fine Sunfield home. Garage has built in shelving for your additional storage needs and closets are equipped with extra storage.
Location
State TX
County Hays
Rooms
Main Level Bedrooms 1
Interior
Interior Features Stone Counters, Kitchen Island
Heating Central
Cooling Central Air
Flooring Carpet, Tile
Fireplace Y
Appliance Built-In Gas Oven, Built-In Gas Range, Dishwasher, Water Heater
Exterior
Exterior Feature Private Yard
Garage Spaces 2.0
Fence Privacy
Pool None
Community Features BBQ Pit/Grill, Common Grounds, Curbs, Park, Picnic Area, Playground, Pool, Sidewalks, Street Lights, Walk/Bike/Hike/Jog Trail(s
Utilities Available Cable Available, Electricity Connected, High Speed Internet, Natural Gas Connected, Phone Available, Sewer Connected, Water Connected
Waterfront Description None
View None
Roof Type Composition
Accessibility None
Porch Deck, Rear Porch
Total Parking Spaces 4
Private Pool No
Building
Lot Description Trees-Medium (20 Ft - 40 Ft)
Faces Northwest
Foundation Slab
Sewer Public Sewer
Water Public
Level or Stories Two
Structure Type Masonry – Partial,Wood Siding
New Construction No
Schools
Elementary Schools Tom Green
Middle Schools R C Barton
High Schools Jack C Hays
Others
HOA Fee Include Common Area Maintenance
Restrictions City Restrictions,Covenant,Deed Restrictions
Ownership Fee-Simple
Acceptable Financing Cash, Conventional
Tax Rate 3.0057
Listing Terms Cash, Conventional
Special Listing Condition Standard
Read Less
Want to know what your home might be worth? Contact us for a FREE valuation!

Our team is ready to help you sell your home for the highest possible price ASAP
Bought with OM HOMES REALTY, LLC


