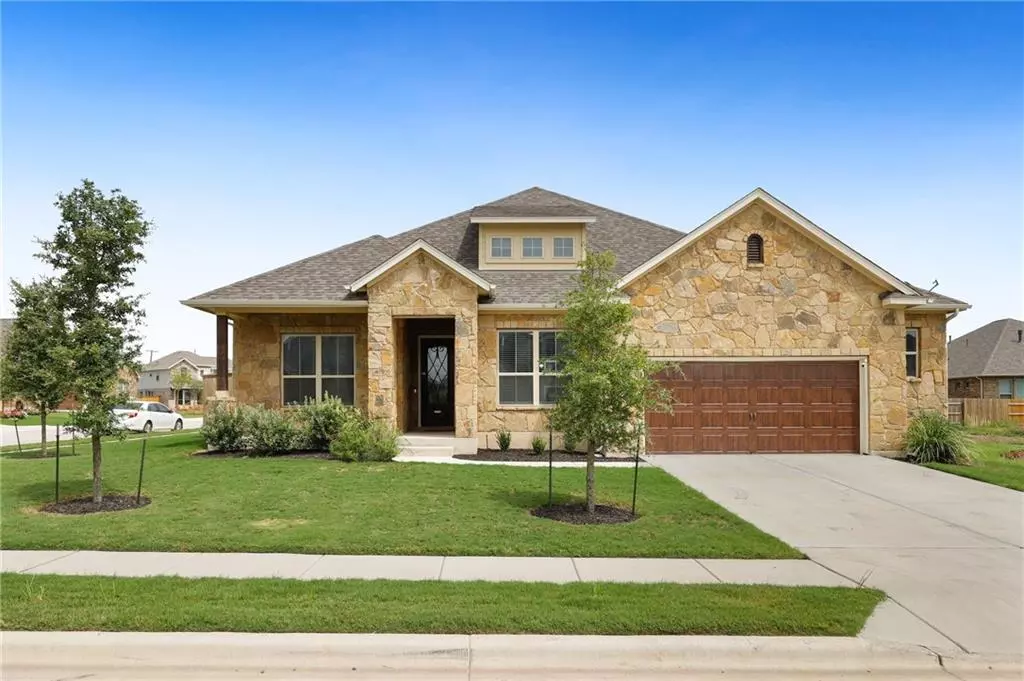$500,000
For more information regarding the value of a property, please contact us for a free consultation.
3635 Ponce De Leon PASS Round Rock, TX 78665
4 Beds
5 Baths
3,458 SqFt
Key Details
Property Type Single Family Home
Sub Type Single Family Residence
Listing Status Sold
Purchase Type For Sale
Square Footage 3,458 sqft
Price per Sqft $144
Subdivision Paloma Lake Sec 25
MLS Listing ID 8449995
Sold Date 03/22/21
Style 1st Floor Entry,Entry Steps
Bedrooms 4
Full Baths 3
Half Baths 2
HOA Fees $48/qua
Originating Board actris
Year Built 2018
Tax Year 2020
Lot Size 8,973 Sqft
Property Description
Don't wait to build when you can buy move-in ready with many upgrades in this Paloma Lake home. 4BR, 2 full baths + 2 half baths, AND a 2 1/2 car garage. Huge bonus room upstairs with its own 1/2 bath and attic storage closet. Separate A/C upstairs. Granite/SS kitchen, 8' doors, trayed ceiling in MB, jacuzzi tub, rain shower, surround sound in LR, upgraded blinds w/ no strings, this home really has it all! M/I Home same as Channing model plan. A Must See!
Location
State TX
County Williamson
Rooms
Main Level Bedrooms 4
Interior
Interior Features Beamed Ceilings, High Ceilings, French Doors, In-Law Floorplan, Interior Steps, Primary Bedroom on Main, Recessed Lighting, Walk-In Closet(s), Wired for Sound
Heating Central
Cooling Central Air
Flooring Carpet, Tile
Fireplaces Number 1
Fireplaces Type Family Room, Gas Log
Fireplace Y
Appliance Built-In Oven(s), Dishwasher, Disposal, Gas Cooktop, Instant Hot Water, Microwave, Oven, Self Cleaning Oven, Tankless Water Heater
Exterior
Exterior Feature Exterior Steps, Pest Tubes in Walls, Private Yard
Garage Spaces 2.5
Fence Wood
Pool None
Community Features BBQ Pit/Grill, Clubhouse, Cluster Mailbox, Fitness Center, Lake, Park, Pet Amenities, Playground, Pool, Sport Court(s)/Facility, Walk/Bike/Hike/Jog Trail(s
Utilities Available Electricity Available, High Speed Internet
Waterfront Description None
View None
Roof Type Composition,Shingle
Accessibility None
Porch Covered, Patio, Porch
Total Parking Spaces 2
Private Pool No
Building
Lot Description Corner Lot, Sprinkler - Automatic, Sprinkler - In Rear, Sprinkler - In Front, Sprinkler - Rain Sensor, Trees-Small (Under 20 Ft)
Faces West
Foundation Slab
Sewer MUD
Water MUD
Level or Stories Two
Structure Type Brick Veneer,Stone Veneer
New Construction No
Schools
Elementary Schools Herrington
Middle Schools Hopewell
High Schools Stony Point
Others
HOA Fee Include Common Area Maintenance,Landscaping,Maintenance Grounds
Restrictions None
Ownership Fee-Simple
Acceptable Financing Cash, Conventional, VA Loan
Tax Rate 2.65572
Listing Terms Cash, Conventional, VA Loan
Special Listing Condition Standard
Read Less
Want to know what your home might be worth? Contact us for a FREE valuation!

Our team is ready to help you sell your home for the highest possible price ASAP
Bought with BAILEY AND SLEDGE RESIDENTIAL


