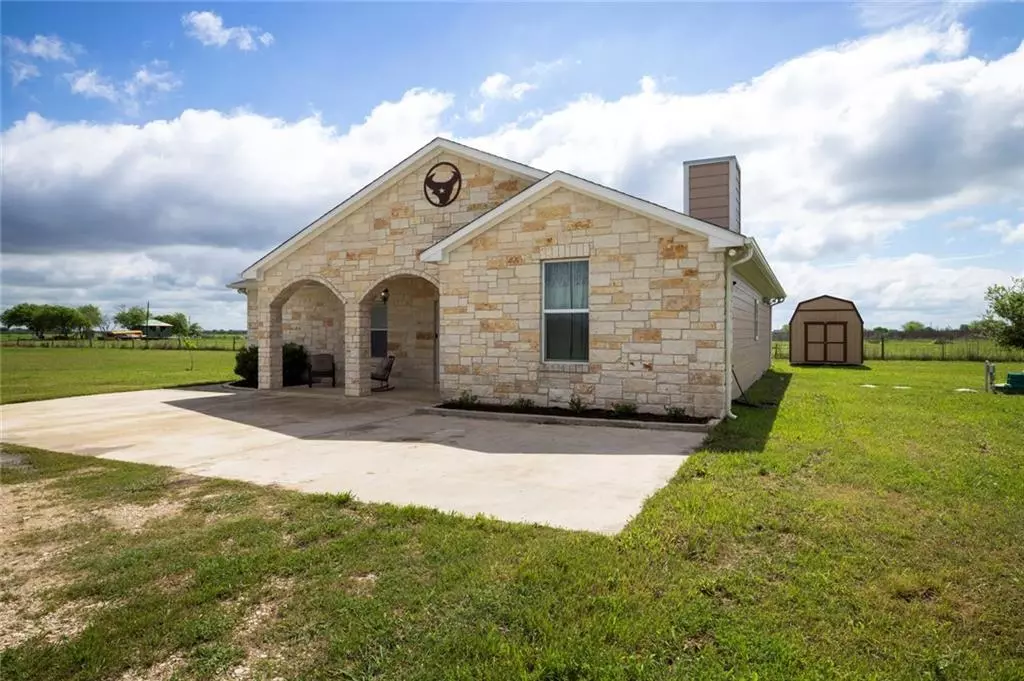$385,000
For more information regarding the value of a property, please contact us for a free consultation.
250 Jackson DR Maxwell, TX 78656
3 Beds
2 Baths
1,869 SqFt
Key Details
Property Type Single Family Home
Sub Type Single Family Residence
Listing Status Sold
Purchase Type For Sale
Square Footage 1,869 sqft
Price per Sqft $224
Subdivision Tract 10
MLS Listing ID 8592210
Sold Date 03/17/21
Style 1st Floor Entry,Single level Floor Plan
Bedrooms 3
Full Baths 2
Originating Board actris
Year Built 2012
Tax Year 2018
Lot Size 5.534 Acres
Property Description
Welcome to this single story home in Maxwell, Texas, nestled on 5.534 acres of land! Make your way through the beautiful glass entryway and step into a spacious open floor plan. You will instantly notice the designer tile floors that bring a touch of artistic style to this property. The formal living area features a stunning fireplace with a french style mantel and opens into the Kitchen/Dining area. The kitchen is perfect for any chef, equipped with a double oven, built-in electric stovetop, SS appliances, bar top seating, and a gracious amount of cabinet space. Down the hall, you will find your guest bedrooms and Master Suite that offers a double vanity, soaking tub, and separate walk-in shower. You have multiple options to enjoy the great outdoors - grab your cup of coffee and relax on the covered front or back patio. This land is located off of a private road with little traffic. Only a 15-minute drive to San Marcos, this is a perfect home for those wanting a peaceful retreat.
Location
State TX
County Caldwell
Rooms
Main Level Bedrooms 3
Interior
Interior Features Bookcases, High Ceilings, Crown Molding, Double Vanity, Multiple Dining Areas, Multiple Living Areas, Primary Bedroom on Main, Walk-In Closet(s), Granite Counters
Heating Electric
Cooling Central Air
Flooring Concrete, Tile
Fireplaces Number 1
Fireplaces Type Dining Room
Fireplace Y
Appliance Built-In Oven(s), Cooktop, Down Draft, Electric Cooktop, ENERGY STAR Qualified Appliances, Instant Hot Water, Microwave, Oven, Double Oven, Stainless Steel Appliance(s)
Exterior
Exterior Feature Gutters Full
Fence Fenced, See Remarks
Pool None
Community Features None
Utilities Available Electricity Available, Phone Available, See Remarks
Waterfront No
Waterfront Description Pond
View Hill Country
Roof Type Composition
Accessibility None
Porch None
Total Parking Spaces 5
Private Pool No
Building
Lot Description Trees-Large (Over 40 Ft), Trees-Small (Under 20 Ft)
Faces Southeast
Foundation Slab
Sewer Septic Tank
Water Public, Well
Level or Stories One
Structure Type Masonry – Partial
New Construction No
Schools
Elementary Schools Clear Fork
Middle Schools Lockhart
High Schools Lockhart
Others
Restrictions City Restrictions,Deed Restrictions
Ownership Fee-Simple
Acceptable Financing Cash, Conventional, FHA, VA Loan
Tax Rate 1.897
Listing Terms Cash, Conventional, FHA, VA Loan
Special Listing Condition Standard
Read Less
Want to know what your home might be worth? Contact us for a FREE valuation!

Our team is ready to help you sell your home for the highest possible price ASAP
Bought with Keller Williams Realty


