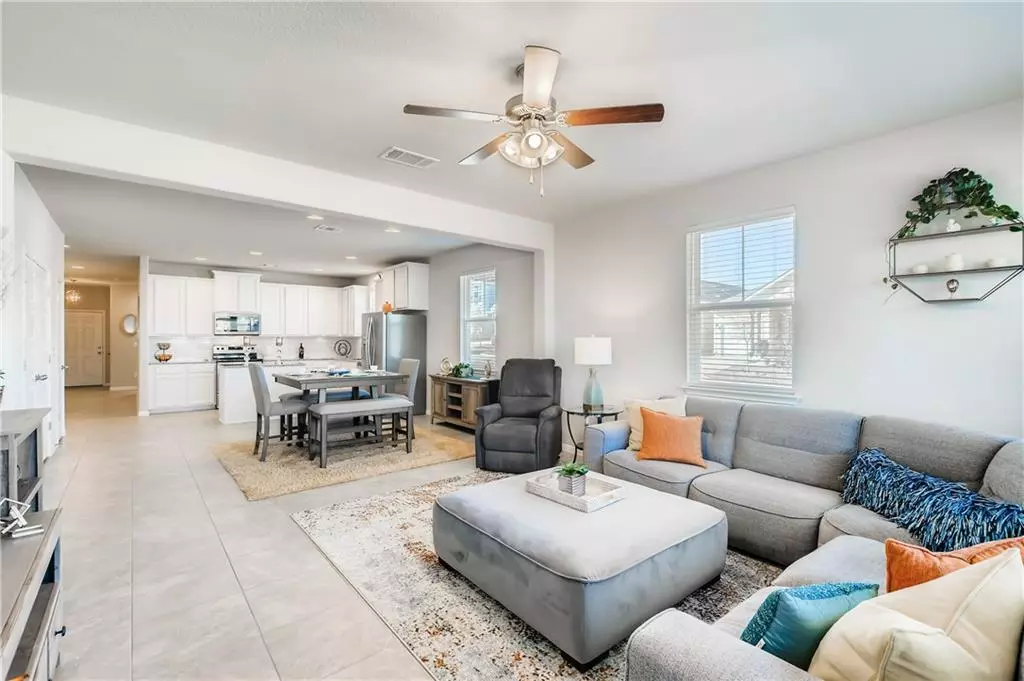$300,000
For more information regarding the value of a property, please contact us for a free consultation.
241 Prairie Chapel DR Leander, TX 78641
3 Beds
2 Baths
1,537 SqFt
Key Details
Property Type Single Family Home
Sub Type Single Family Residence
Listing Status Sold
Purchase Type For Sale
Square Footage 1,537 sqft
Price per Sqft $250
Subdivision Village/Leander Station Ph 1 & 3
MLS Listing ID 3078871
Sold Date 04/15/21
Bedrooms 3
Full Baths 2
HOA Fees $55/mo
Originating Board actris
Year Built 2019
Annual Tax Amount $5,770
Tax Year 2020
Lot Size 3,920 Sqft
Property Description
**MULTIPLE OFFERS RECEIVED. Deadline is 6pm on Sunday, 3/14**Open Concept 1 story in MINT CONDITION**Built in 2019**EXCELLENT INVESTMENT OPPORTUNITY**Just minutes from the upcoming Leander Lagoon, Northline project, and other developments, as well as within walking distance from the Metro Leander train station, Austin Community College and more!**Expansive floorplan with free-flowing kitchen, dining and living room, plenty of natural light with windows galore, ample cabinets and granite countertops with center kitchen island**Enjoy the nice covered patios in the front and back of the home**2 car tandem garage**Did NOT experience any outages during 2021 Snow Storm**Welcome Home!**
Location
State TX
County Williamson
Rooms
Main Level Bedrooms 3
Interior
Interior Features Ceiling Fan(s), Granite Counters, Double Vanity, Electric Dryer Hookup, Entrance Foyer, Kitchen Island, Open Floorplan, Pantry, Primary Bedroom on Main, Recessed Lighting, Walk-In Closet(s), Washer Hookup
Heating Electric
Cooling Ceiling Fan(s), Central Air, Electric
Flooring Carpet, Tile
Fireplace Y
Appliance Dishwasher, Disposal, Electric Cooktop, Microwave, Electric Oven, Stainless Steel Appliance(s), Electric Water Heater
Exterior
Exterior Feature Exterior Steps, Private Yard
Garage Spaces 2.0
Fence Back Yard, Fenced, Wood
Pool None
Community Features Picnic Area, Walk/Bike/Hike/Jog Trail(s
Utilities Available Cable Available, Electricity Connected, High Speed Internet, Water Connected
Waterfront Description None
View Trees/Woods
Roof Type Composition,Shingle
Accessibility Central Living Area, Common Area, Grip-Accessible Features
Porch Covered, Front Porch, Rear Porch
Total Parking Spaces 2
Private Pool No
Building
Lot Description Back Yard, Corner Lot, Front Yard, Sprinkler - Automatic, Sprinkler - Rain Sensor
Faces South
Foundation Slab
Sewer Public Sewer
Water Public
Level or Stories One
Structure Type HardiPlank Type
New Construction No
Schools
Elementary Schools Jim Plain
Middle Schools Danielson
High Schools Glenn
Others
HOA Fee Include Common Area Maintenance
Restrictions None
Ownership Fee-Simple
Acceptable Financing Buyer Assistance Programs, Cash, Conventional, FHA, VA Loan
Tax Rate 2.53979
Listing Terms Buyer Assistance Programs, Cash, Conventional, FHA, VA Loan
Special Listing Condition Standard
Read Less
Want to know what your home might be worth? Contact us for a FREE valuation!

Our team is ready to help you sell your home for the highest possible price ASAP
Bought with Compass RE Texas, LLC


