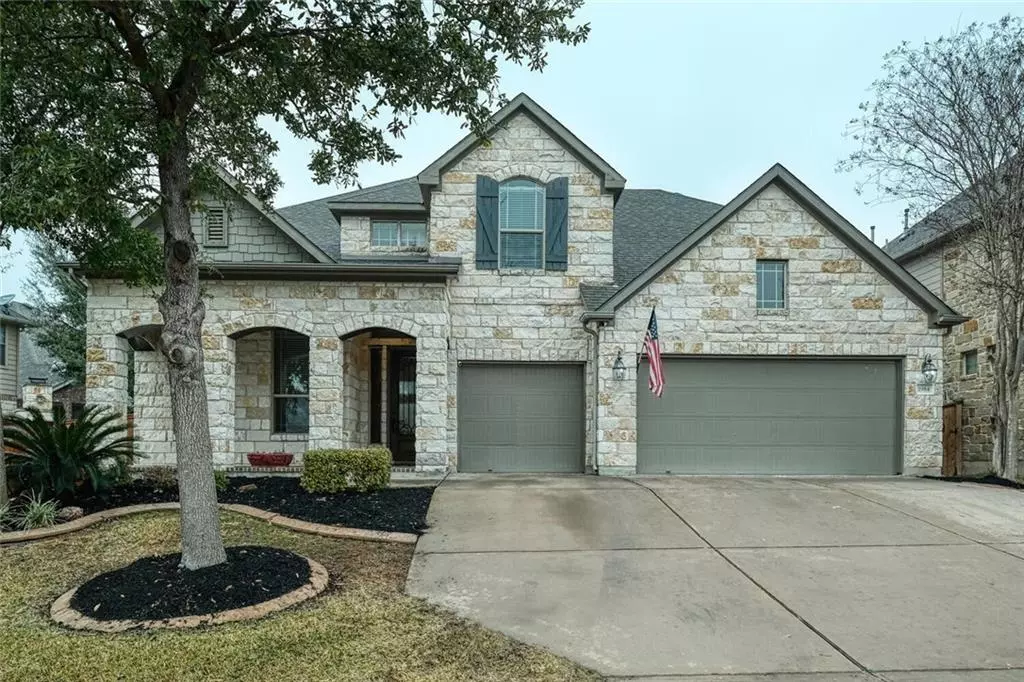$650,000
For more information regarding the value of a property, please contact us for a free consultation.
1984 Canyon Sage PATH Round Rock, TX 78665
5 Beds
4 Baths
3,636 SqFt
Key Details
Property Type Single Family Home
Sub Type Single Family Residence
Listing Status Sold
Purchase Type For Sale
Square Footage 3,636 sqft
Price per Sqft $186
Subdivision Teravista Sec 21
MLS Listing ID 9541097
Sold Date 03/23/21
Style 1st Floor Entry
Bedrooms 5
Full Baths 4
HOA Fees $64/mo
Originating Board actris
Year Built 2009
Annual Tax Amount $9,590
Tax Year 2020
Lot Size 8,319 Sqft
Property Description
"MUST SEE", "WOW", "UNBELIEVABLE". You've heard all of these boring platitudes before and your response is "really?". Come take a look for yourself at this beautiful home and imagine it as yours. Five bedrooms, 4 full baths, 3 car garage, over 3600sf. There's even space to add a room in the attic. How would you like to relax with a glass of wine in your heated saltwater pool while it's snowing? This "Smart" home has all the extras. Security inside and out, state of the art water softener, upgrades way too numerous to mention. This one is not a "fixer-upper". It has been carefully and lovingly fixed up already. Come see this home for yourself. You'll be glad you did.
Location
State TX
County Williamson
Rooms
Main Level Bedrooms 2
Interior
Interior Features Breakfast Bar, Built-in Features, Ceiling Fan(s), Granite Counters, Electric Dryer Hookup, Gas Dryer Hookup, Entrance Foyer, Primary Bedroom on Main, Smart Home, Smart Thermostat, Storage, Walk-In Closet(s), Washer Hookup
Heating Central, Natural Gas
Cooling Ceiling Fan(s), Central Air
Flooring Carpet, Tile
Fireplaces Number 1
Fireplaces Type Family Room, Gas Log
Fireplace Y
Appliance Built-In Electric Oven, Cooktop, Disposal, Exhaust Fan, Gas Cooktop, Microwave, Electric Oven, Vented Exhaust Fan, Water Heater, Water Softener Owned
Exterior
Exterior Feature No Exterior Steps, Private Yard
Garage Spaces 3.0
Fence Privacy
Pool Electric Heat, Fenced, Heated, In Ground, Outdoor Pool, Saltwater
Community Features Clubhouse, Curbs, Fitness Center, Golf, Picnic Area, Playground, Pool, Restaurant, Sidewalks, Street Lights
Utilities Available Cable Available, Electricity Connected, High Speed Internet, Natural Gas Connected, Phone Available, Sewer Connected, Underground Utilities, Water Connected
Waterfront Description None
View Neighborhood
Roof Type Asbestos Shingle,Shingle
Accessibility None
Porch Deck, Front Porch, Patio
Total Parking Spaces 3
Private Pool Yes
Building
Lot Description Back Yard, Front Yard, Sloped Down, Sprinkler - In Rear, Sprinkler - In Front, Sprinkler - Side Yard
Faces South
Foundation Slab
Sewer MUD
Water MUD
Level or Stories Two
Structure Type Masonry – All Sides,Stone Veneer
New Construction No
Schools
Elementary Schools Teravista
Middle Schools Hopewell
High Schools Stony Point
Others
HOA Fee Include Common Area Maintenance
Restrictions None
Ownership Fee-Simple
Acceptable Financing Cash, Conventional, FHA, VA Loan
Tax Rate 2.47572
Listing Terms Cash, Conventional, FHA, VA Loan
Special Listing Condition Standard
Read Less
Want to know what your home might be worth? Contact us for a FREE valuation!

Our team is ready to help you sell your home for the highest possible price ASAP
Bought with eXp Realty LLC


