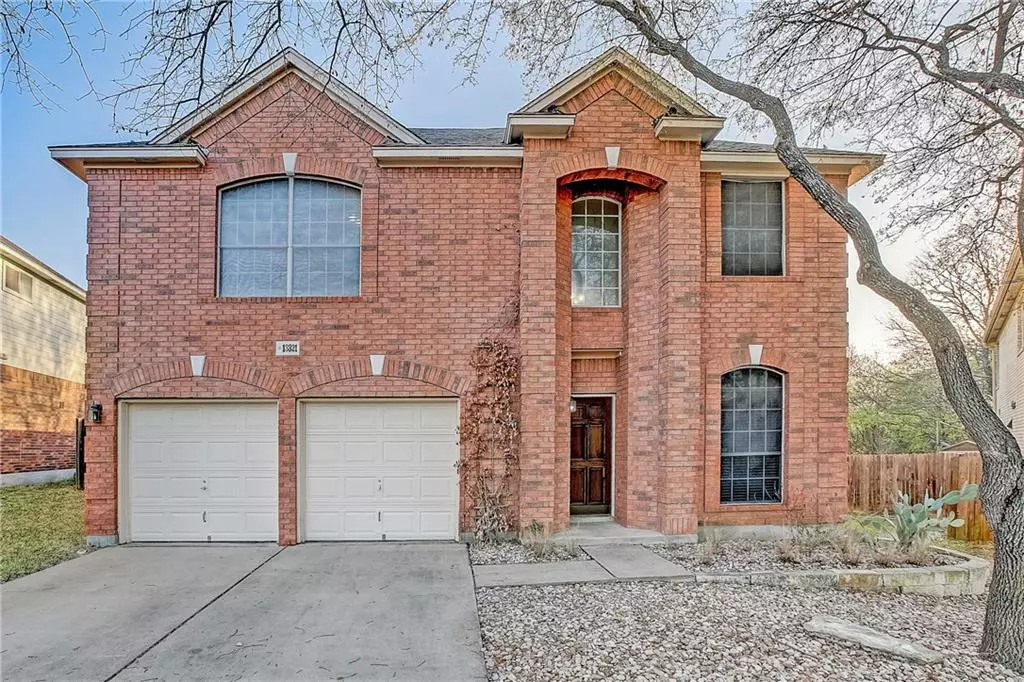$440,000
For more information regarding the value of a property, please contact us for a free consultation.
13321 Kirkglen DR Austin, TX 78727
3 Beds
3 Baths
1,939 SqFt
Key Details
Property Type Single Family Home
Sub Type Single Family Residence
Listing Status Sold
Purchase Type For Sale
Square Footage 1,939 sqft
Price per Sqft $283
Subdivision Scofield Farms Ph 07 Sec 02
MLS Listing ID 9970123
Sold Date 04/15/21
Style 1st Floor Entry
Bedrooms 3
Full Baths 2
Half Baths 1
HOA Fees $41/qua
Originating Board actris
Year Built 1995
Annual Tax Amount $7,157
Tax Year 2020
Lot Size 7,579 Sqft
Property Description
Beautiful cul-de-sac home in HOT North Austin Scofield Farms neighborhood features an impressive open floorplan with so many windows, decorative arches and a soaring, two-story entrance. Convenient floorplan has a downstairs home office or 4th bedroom and spacious owner’s retreat. Access to hike/bike trail and Scofield Farms park is a few blocks away. Incredible north-central location is just a few minutes away from so many restaurants and shops, I-35, Mopac, MetroRail park and ride station, the Domain and all the major employers along the Parmer corridor!
Location
State TX
County Travis
Interior
Interior Features Breakfast Bar, Coffered Ceiling(s), Granite Counters, Double Vanity, Electric Dryer Hookup, Gas Dryer Hookup, Eat-in Kitchen, Entrance Foyer, Interior Steps, Multiple Dining Areas, Walk-In Closet(s), Washer Hookup
Heating Central, Natural Gas
Cooling Ceiling Fan(s), Central Air
Flooring Carpet, Laminate, Tile
Fireplaces Number 1
Fireplaces Type Family Room, Gas, Wood Burning
Fireplace Y
Appliance Built-In Gas Range, Dishwasher, Disposal, Microwave, Water Heater
Exterior
Exterior Feature Exterior Steps, Private Yard
Garage Spaces 2.0
Fence Back Yard, Fenced, Wood
Pool None
Community Features Cluster Mailbox, Curbs, Park, Pool, Sidewalks, Sport Court(s)/Facility, Underground Utilities, Walk/Bike/Hike/Jog Trail(s
Utilities Available Electricity Connected, Natural Gas Connected, Sewer Connected, Underground Utilities, Water Connected
Waterfront Description None
View None
Roof Type Composition
Accessibility None
Porch Deck, Patio
Total Parking Spaces 2
Private Pool No
Building
Lot Description Back Yard, Cul-De-Sac, Curbs, Sprinkler - Automatic, Trees-Large (Over 40 Ft), Trees-Moderate
Faces Southwest
Foundation Slab
Sewer Public Sewer
Water Public
Level or Stories Two
Structure Type Brick
New Construction No
Schools
Elementary Schools Parmer Lane
Middle Schools Westview
High Schools John B Connally
Others
HOA Fee Include Common Area Maintenance
Restrictions Deed Restrictions
Ownership Fee-Simple
Acceptable Financing Cash, Conventional
Tax Rate 2.54627
Listing Terms Cash, Conventional
Special Listing Condition Standard
Read Less
Want to know what your home might be worth? Contact us for a FREE valuation!

Our team is ready to help you sell your home for the highest possible price ASAP
Bought with Coldwell Banker Realty


