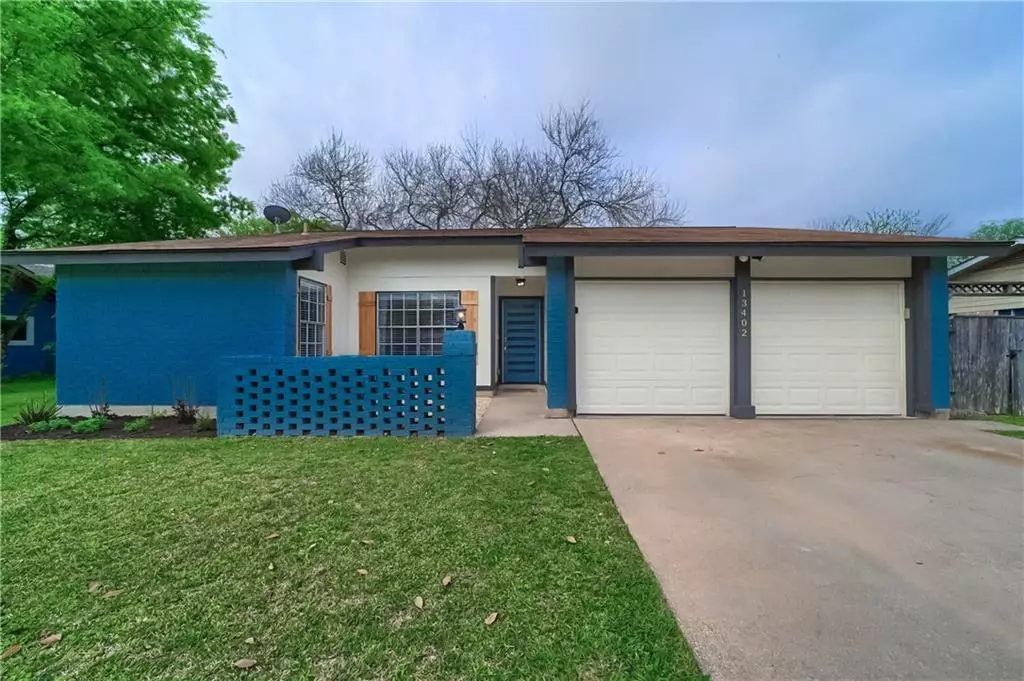$400,000
For more information regarding the value of a property, please contact us for a free consultation.
13402 Perthshire ST Austin, TX 78729
3 Beds
2 Baths
1,112 SqFt
Key Details
Property Type Single Family Home
Sub Type Single Family Residence
Listing Status Sold
Purchase Type For Sale
Square Footage 1,112 sqft
Price per Sqft $382
Subdivision Forest North Estates Ph 3
MLS Listing ID 6264262
Sold Date 05/28/21
Bedrooms 3
Full Baths 2
Originating Board actris
Year Built 1977
Annual Tax Amount $4,896
Tax Year 2020
Lot Size 0.278 Acres
Property Description
Immaculate 1 story open floor plan home with 3 beds, 2 baths, covered screened patio, & 2 car garage. Lots of windows for enjoying backyard & natural light, with Wood-look floor throughout, built-in stainless-steel appliances, designer granite counters, generously sized cabinets, recessed lighting perfect for entertaining! Inviting primary suite -your private oasis with a large walk-in closet and updated ensuite bath that has an inviting tub, shiplap wall, floating vanity, modern & sleek fixtures, Generous sized bedrooms, infused with natural light. It's hard to beat this amazing backyard with huge tree for shade and beautiful view from the home. Lovely sized back deck for grilling, entertaining, or just relaxing. Plenty of space for your four-legged friends to run and play. Make this property your place to call home.
Location
State TX
County Williamson
Rooms
Main Level Bedrooms 3
Interior
Interior Features Breakfast Bar, High Ceilings, In-Law Floorplan, Recessed Lighting, Walk-In Closet(s)
Heating Central, Electric
Cooling Central Air
Flooring Tile, Wood
Fireplaces Number 1
Fireplaces Type Living Room, Wood Burning
Fireplace Y
Appliance Dishwasher, Disposal, Electric Cooktop, Free-Standing Range
Exterior
Exterior Feature Private Yard
Garage Spaces 2.0
Fence Fenced, Privacy, Wood
Pool None
Community Features Walk/Bike/Hike/Jog Trail(s
Utilities Available Electricity Available
Waterfront Description None
View None
Roof Type Composition
Accessibility None
Porch Covered, Patio
Total Parking Spaces 2
Private Pool No
Building
Lot Description Public Maintained Road, Trees-Large (Over 40 Ft), Many Trees
Faces Northeast
Foundation Slab
Sewer Septic Tank
Water Public
Level or Stories One
Structure Type Masonry – Partial
New Construction No
Schools
Elementary Schools Forest North
Middle Schools Deerpark
High Schools Mcneil
Others
Restrictions Deed Restrictions
Ownership Fee-Simple
Acceptable Financing Cash, Conventional
Tax Rate 1.9057
Listing Terms Cash, Conventional
Special Listing Condition Standard
Read Less
Want to know what your home might be worth? Contact us for a FREE valuation!

Our team is ready to help you sell your home for the highest possible price ASAP
Bought with Keller Williams Realty-RR (WC)


