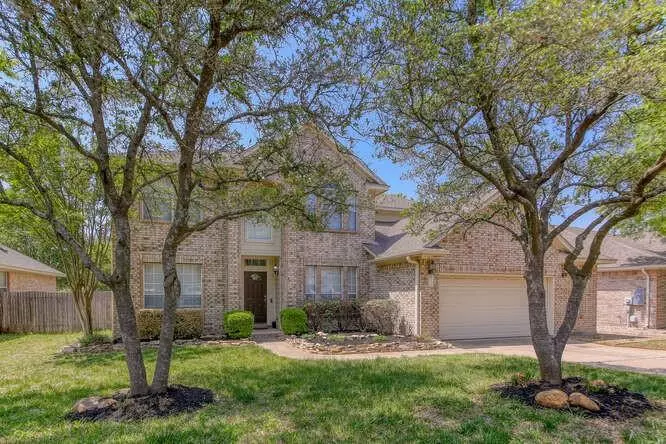$550,000
For more information regarding the value of a property, please contact us for a free consultation.
3212 Dawn Mesa CT Round Rock, TX 78665
4 Beds
3 Baths
2,737 SqFt
Key Details
Property Type Single Family Home
Sub Type Single Family Residence
Listing Status Sold
Purchase Type For Sale
Square Footage 2,737 sqft
Price per Sqft $211
Subdivision Forest Ridge Ph 04
MLS Listing ID 8498281
Sold Date 05/26/21
Bedrooms 4
Full Baths 2
Half Baths 1
HOA Fees $46/qua
Originating Board actris
Year Built 1999
Annual Tax Amount $7,449
Tax Year 2020
Lot Size 8,363 Sqft
Property Description
Hard to find 4 bedroom 2.5 bath home in Forest Ridge. Very well established neighborhood with large trees and great access to everything! Home boasts a large kitchen with a nice sized bar, built in oven, and gas cook top. Kitchen opens up to the living area which has a beautiful fireplace, and very tall ceilings. The master bedroom is on the main floor. Mater bath has a walk in shower as well as a garden tub with jets. The upstairs has a large living room area and 3 spare bedrooms. All of the spare bedrooms are large with nice sized closets. The backyard has a large rock porch, nice sized shed, and a large tree cool off under in that hot summer sun! Goes to highly acclaimed Round Rock schools. Opportunities to purchase homes like this do not come up often! Don't miss out!
Location
State TX
County Williamson
Rooms
Main Level Bedrooms 1
Interior
Interior Features Ceiling Fan(s), High Ceilings, Laminate Counters, Electric Dryer Hookup, Gas Dryer Hookup, Multiple Dining Areas, Multiple Living Areas, Primary Bedroom on Main, Soaking Tub, Walk-In Closet(s), Washer Hookup
Heating Central
Cooling Ceiling Fan(s), Central Air
Flooring Adobe, Carpet, Tile, Wood
Fireplaces Number 1
Fireplaces Type Gas, Masonry
Fireplace Y
Appliance Built-In Oven(s), Cooktop, Dishwasher, Disposal, Dryer, Exhaust Fan, Gas Cooktop, Electric Oven, Water Heater
Exterior
Exterior Feature None
Garage Spaces 2.0
Fence Privacy, Wood
Pool None
Community Features Cluster Mailbox, Common Grounds
Utilities Available Cable Available, Electricity Connected, Natural Gas Connected, Phone Available, Sewer Connected, Water Connected
Waterfront Description None
View None
Roof Type Shingle
Accessibility None
Porch Patio
Total Parking Spaces 6
Private Pool No
Building
Lot Description Level
Faces Northeast
Foundation Slab
Sewer Public Sewer
Water Public
Level or Stories Two
Structure Type Brick,HardiPlank Type
New Construction No
Schools
Elementary Schools Blackland Prairie
Middle Schools Ridgeview
High Schools Cedar Ridge
Others
HOA Fee Include Common Area Maintenance
Restrictions Deed Restrictions
Ownership Fee-Simple
Acceptable Financing Cash, Conventional, FHA, VA Loan
Tax Rate 2.24472
Listing Terms Cash, Conventional, FHA, VA Loan
Special Listing Condition Standard
Read Less
Want to know what your home might be worth? Contact us for a FREE valuation!

Our team is ready to help you sell your home for the highest possible price ASAP
Bought with Wilson & Goldrick REALTORS


